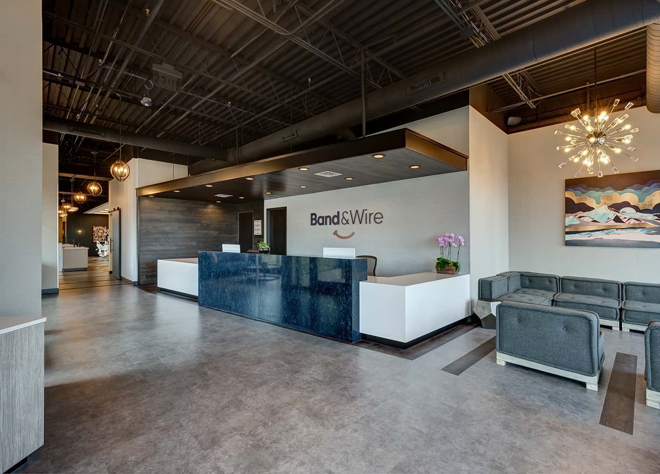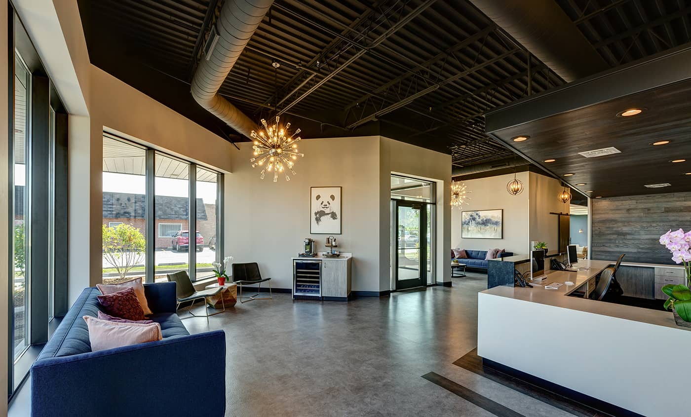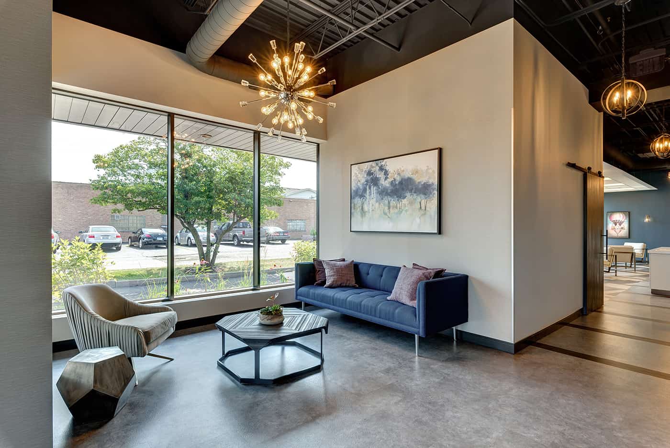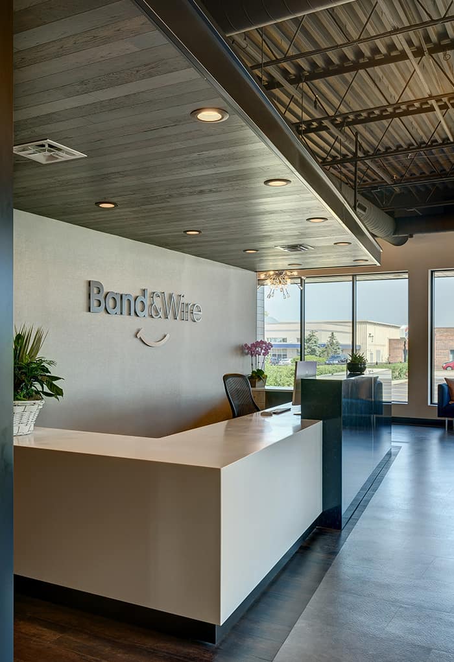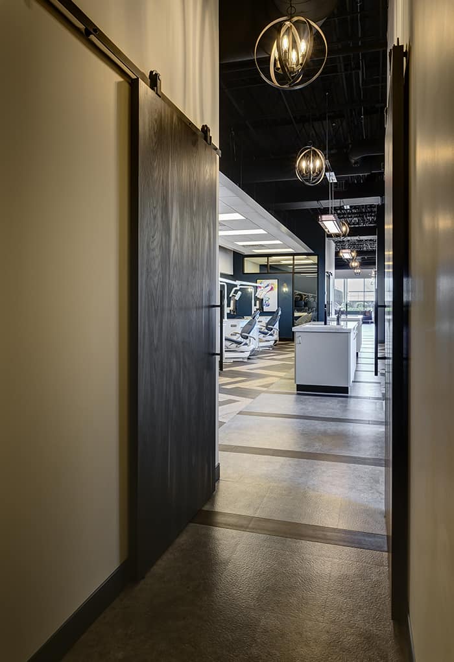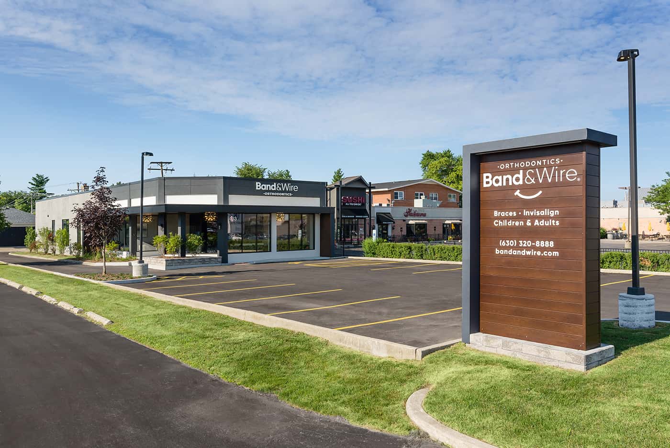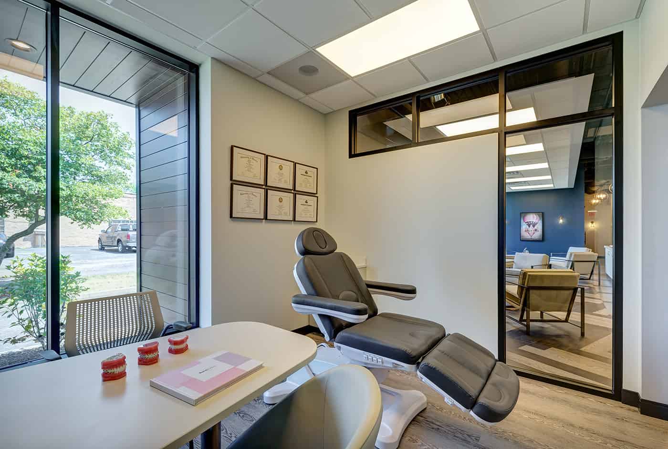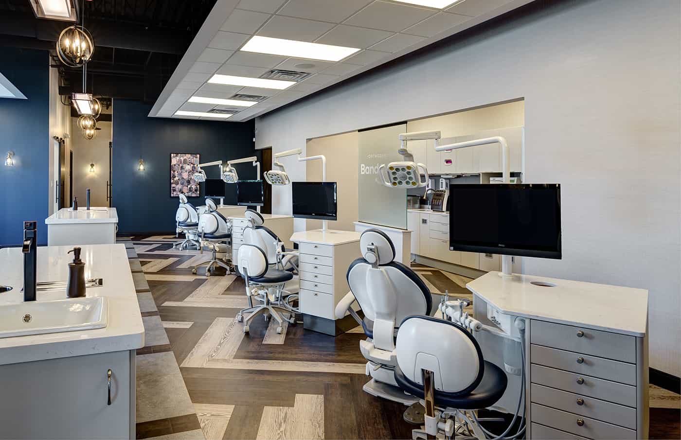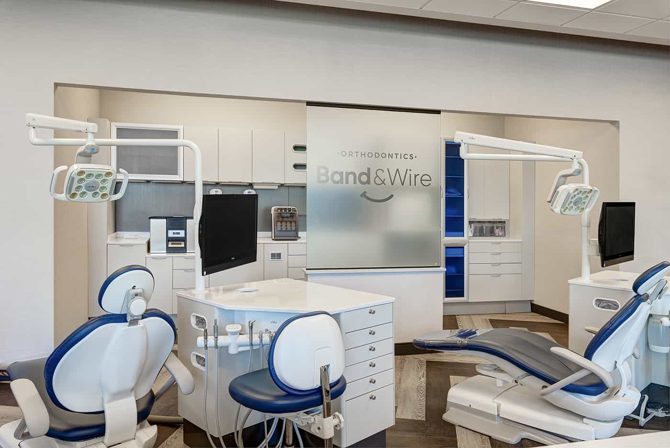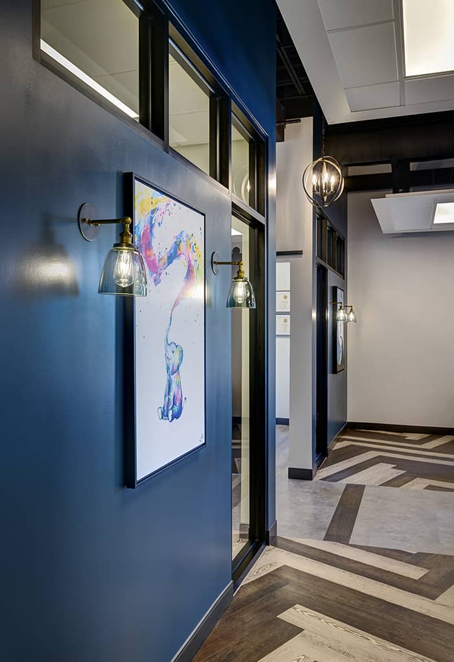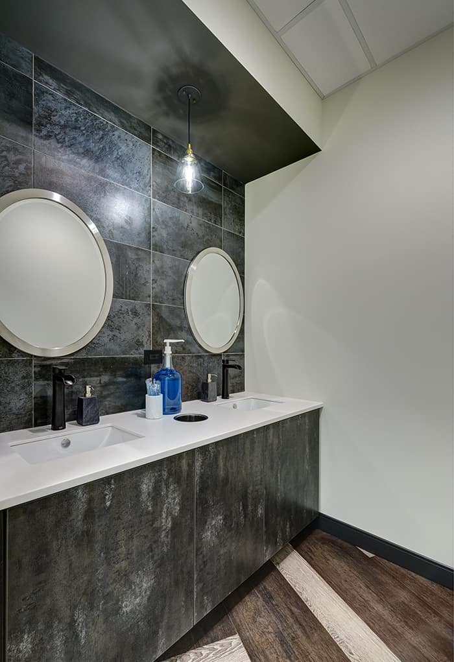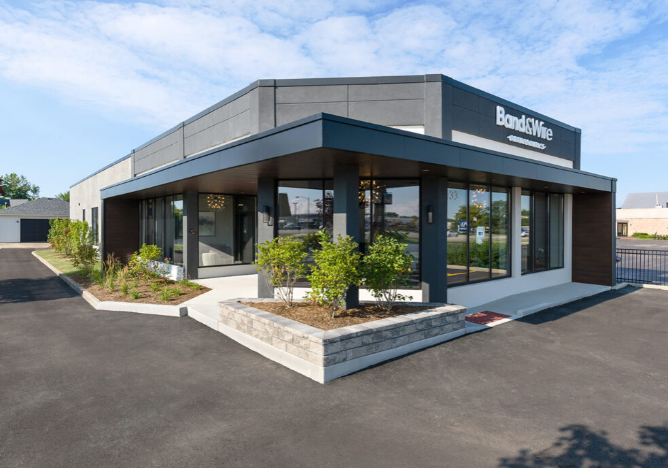
About This Project
Combining a modern material palette with classical elements, the design team mixed dark trim with light elements throughout. The interior has an upscale yet home-like feel with the waiting room split into smaller scale seating zones. The entry leads toward the reception desk carrying elements of the new exterior canopy. This exterior canopy wood-look composite ceiling is an extension of the interior, with a vista of the exterior corner planter and landscaping. The side seating zone also features plants just beyond the glass storefront.

