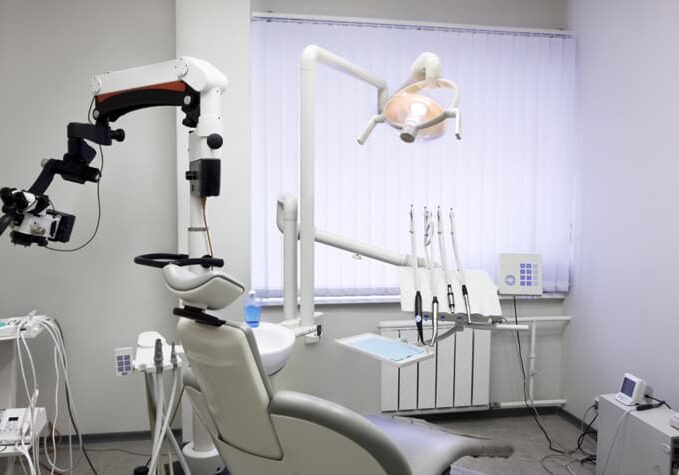
When planning dental office space, one of the most frequent questions we get is “how many operatories should I have to get the most production?” The answer depends on two factors:
1. How large is your space?
2. How many dentists and support staff do you have in the office?
The ideal size of an operatory is generally 10’ 5 ¼” x 11’ 9 ½”. Within that, you’ll want about a 32” pathway around the patient chair to allow for easy wheelchair access on three sides. To maximize productivity and efficiency of movement, we often recommend placing your operatories adjoining each other, so the dentist can quickly go from one room to the next.
This space requirement has to fit neatly in with the legal space requirements for every other part of the office – reception areas, bathrooms, office areas, imaging equipment, etc. And, all of these pieces have to fit within the walls of your given space. It’s a jigsaw puzzle that is best attempted by a Design-Build team experienced in dental offices.
While the dimensions of your space is the geometric factor determining how many operatories you can have, it doesn’t answer the more important question of how many you should have. The rule for maximizing efficiency is:
3 operatories per dentist
(not including hygiene rooms)
It’s a surprisingly tough sell – a lot of practitioners aren’t willing to devote that kind of space or funds, even when doing so gives them better ROI (and reduces stress!). The next best thing is to improve your productivity using strategic thinking, rather than strategic design. You could, for example, stagger office hours between dentists.
However, we would argue that you can have the right number of operatories at an affordable price. They don’t have to be big to serve multiple functions, and they don’t need to be pricey to deliver the most bang for your buck! Ask us how we can make your space more productive when you schedule a consultation.
