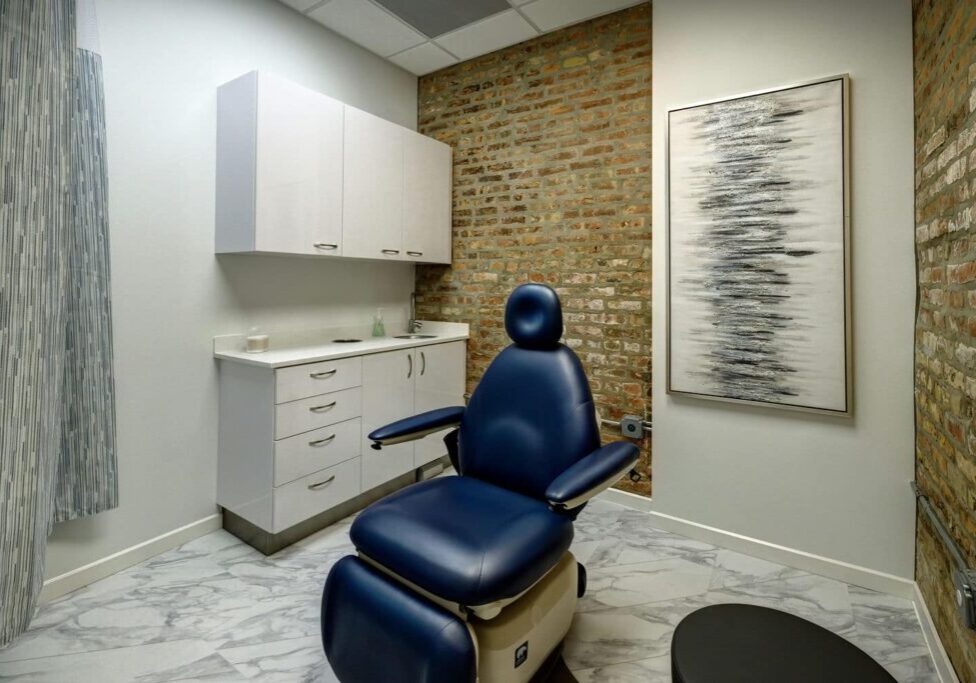
Dermatology practices provide cosmetic specialty skincare services alongside procedures and assessments for diseases and skin conditions. This poses a challenge to design a sophisticated office that feels chic yet hygienic, while improving efficiencies that contribute to your bottom line. Here we share ways to enhance your practice’s efficiency through effective design strategies.
Address Patient Flow
A well-organized layout focused on improving patient turnover maximizes the use of space to streamline the patient journey. You can optimize efficiency by considering the following:
- What are the possible touchpoints included in a patient visit?
- What paths between these touchpoints see the highest traffic?
- How can those paths be shortened?
- What is the average turnover time for patient consultations?
- What strategic floor plans will reduce that time to increase patient volume?
- What are common roadblocks that disrupt flow according to your team?
- What new design improvements do they recommend to eliminate these roadblocks?
- What are the daily tasks performed by staff and what zones and pathways can you create to improve efficiency, such as smarter storage solutions, access to treatment rooms, improved sterilization zones, mobile equipment, etc.?
For example, positioning practitioner/administrative offices at the end of the halls, or the back of the clinic ensures patient flow is not interrupted. It also makes it easy for staff to access patient treatment areas.
Begin Efficiency in the Reception Area
Your reception area needs to make clients feel calm and welcome using upscale design elements that are sophisticated and relaxing. The right colour scheme and high-end finishes offer elegance and sparkle. Mindful design such as natural or soft lighting, sound proofing, and comfortable seating help reduce pre-treatment anxiety while contributing to client satisfaction.
However, reception design must also take patient flow into account, incorporating efficient workstations and easy access to consultation/treatment rooms. An efficient reception area reduces wait times and improves productivity so you can increase patient volume.
For example, many dermatologists take photos at patient consultations. Allocating a small area in the reception area where staff can quickly snap a picture saves time. Separation using a frosted glass panel provides privacy and saves space to accommodate a small desk for a laptop and camera, as well as a patient chair.
Incorporate Additional Revenue Streams
Selling high-end specialty skin care products is a common revenue stream for dermatology offices. However, it can pose an issue from both a space perspective as well as the check-in/check-out process. A few ways to improve access to products without interfering with patient flow might include:
- Use your product display to define the check-in and check-out areas so patients get a sense of where they should go when arriving and leaving
- Consider introducing a client check-in kiosk for repeat patients to streamline check-ins and free up reception staff to attend to skin care purchases
- Keep samples handy in the reception area to increase sales
Include Flexible, Modular & Easy-Clean Design Elements
Flexible workspaces adapt to the role of the user, quickly changing to meet the needs of their user. Modular design keeps your clinic more flexible using design elements such as rail mounting systems that can accommodate a wide range of components from storage shelves to work surfaces and adjustable drawers to sinks.
You can also improve efficiency using materials such as antimicrobial surfaces that are easier to clean to help eliminate risks of spreading illness.
By addressing these business-critical considerations at the planning stage, you can reduce touchpoints, streamline pathways, and eliminate roadblocks to realize improved efficiency.
Bring your vision to life with Apex.
Specialty clinics like dermatology practices focus on spaces that deliver optimum efficiency to meet patient needs and increase revenue. With Apex as your strategic partner, you’ll gain deep expertise and streamline the design/build process using our proven methodology, ensuring your clinic offers the highest level of care.
