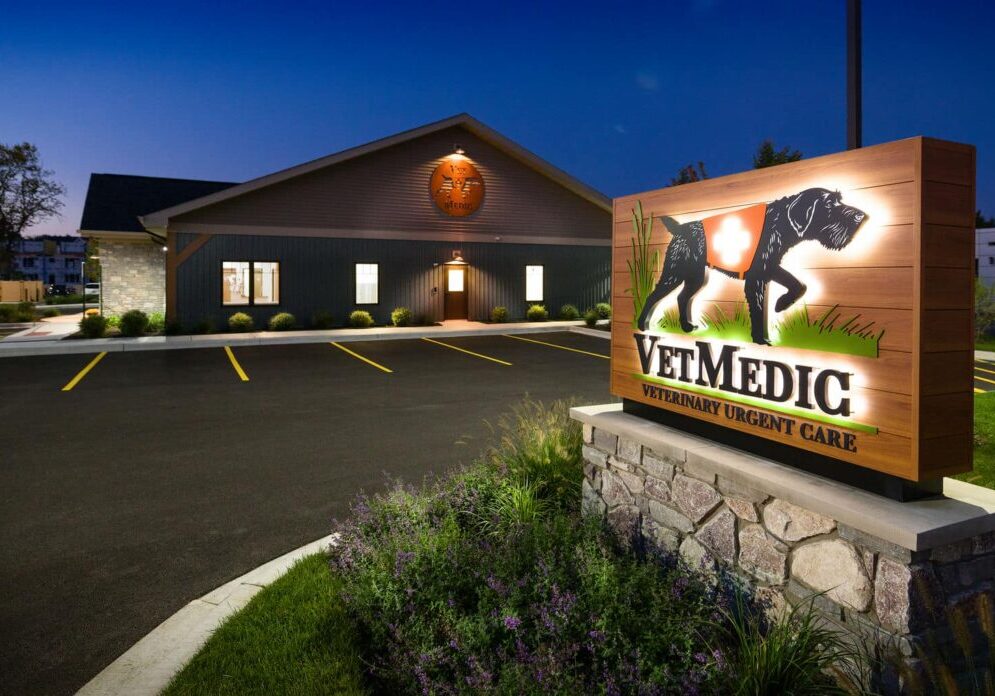
Whether you are renovating your current office or building a new clinic from the ground up, when designing a veterinary practice your goal is to create a functional, comfortable space with a focus on patient wellness. Here we share key considerations to improve veterinary office flow to optimize efficiency and enhance patient/owner and staff experiences.
Consider the Patient Journey
Understanding the possible touchpoints of a patient visit allows you to create logical pathways that reduce roadblocks. This approach eliminates congestion and optimizes efficiencies.
Consider the patient journey:
- What are the departments or stations that patients flow to throughout the practice?
- Do you have a place for patient observation in case of serious illness for overnight stays, or are patients discharged after their appointments?
- Do you conduct testing such as lab work, imaging, and various treatments in the examination rooms, or do you have specialized treatment areas?
- Which patient flow strategy makes the most sense and utilizes space more effectively?
Smooth patient flow is also influenced by your daily operations:
- How do staff access medical records?
- Where is the best place for diagnostic equipment?
- Where can you set up a centralized staffing station?
- Where are tools sterilized?
Embrace Fear Free® Principles
Calm patients/owners help maintain efficiency by reducing fear that can make it difficult for pets to travel throughout the clinic. Introducing Fear Free® principles reduces pet stress and minimizes disruptions that impact staff efficiency.
Fear Free® best practices help eliminate common issues that impact emotional health. Some design examples include:
- Introducing acoustic materials to help minimize sounds
- Improving air management systems to reduce pet smells
- Separating species with dog and cat examination rooms
- Functional layouts that facilitate quick transitions from waiting rooms to exam rooms
- Installing half walls or frosted glass panels between waiting room seats for privacy
Specialized Treatment Areas vs. Multifunctional Space
Separate treatment areas work well for larger facilities with specialized zones for routine procedures, vaccinations, dental care, lab work, etc. This keeps patients moving from waiting rooms to exam room and exam room to the required zones to reduce wait times. In hand with a centralized staff station, productivity is greatly improved.
However, if space limits the ideal scenario to create specialized zones, multi-functional areas are the ideal solution. Flexible spaces reduce waiting times by removing common bottlenecks such as increasing the number of exam rooms and using them as multi-functional spaces to accommodate more patients. Designers can also maximize space utilizing mobile equipment and multi-purpose furnishings that adapt to patient needs while complying to all regulations.
Create Well-Equipped Examination Rooms
Efficient workflow calls for well-equipped exam rooms that accommodate the necessary equipment, storage space for supplies, the exam table and seating for owners. When everything is within reach, team members remain efficient without sacrificing patient and owner comfort.
Facilitating Infection Control
Infection control takes time. You can improve flow by incorporating design finishes such as antimicrobial surfaces, seamless flooring, and easy-to-clean finishes to improve biosecurity measures.
Other considerations include:
- Quick access to separate isolation areas for potentially contagious patients
- Ventilation systems to minimize airborne pathogens
Reduce Foot Traffic with Improved Entry and Exit Flow
Installing two doors for exam rooms helps reduce foot traffic throughout the clinic. One entry in the waiting room and a second leading to different areas such as imaging, labs, surgeries, dental care, recovery rooms, etc. keeps patients contained while making it easier for staff to access the services and equipment they require.
A central hall bypassing exam rooms improves flow for patients with pre-booked surgeries, dental appointments, tests, etc.
Addressing all of these considerations in the planning stage helps ensure your team enjoys efficient workflow while facilitating quality patient care.
Bring your vision to life with Apex.
Veterinary clinic design and build projects share the same goal – creating a space that delivers optimum efficiency to meet patient needs. With Apex as your strategic partner, you’ll gain deep expertise and leverage our proven methodology, to ensure your clinic reflects the highest standards and level of care.
