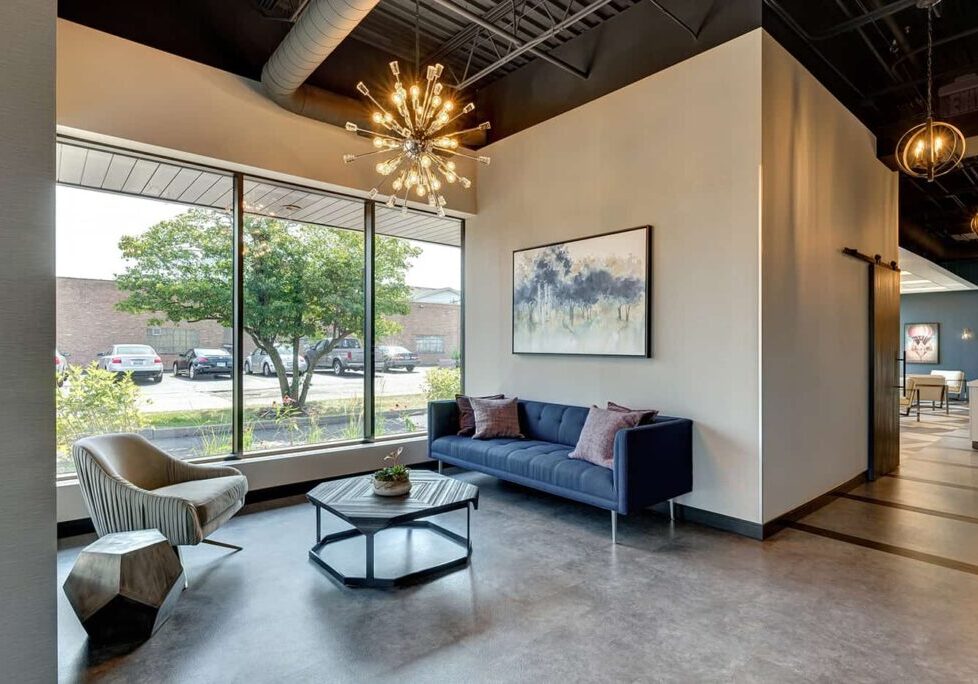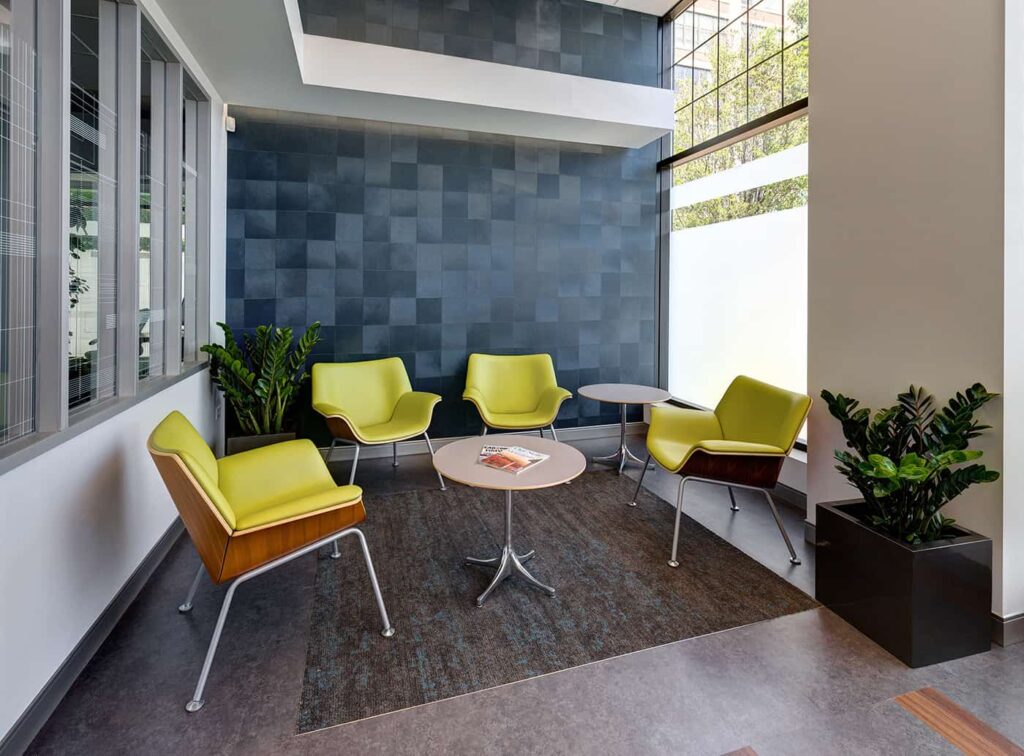
Whether it’s because of a health issue that’s been weighing on the patient’s mind or an inherent phobia, going to the doctor can be a terrifying experience for some patients. For years, medical professionals have been trying to combat this problem. Staff training regimens incorporate friendliness and relaxed attitudes, and marketing campaigns attempt to brighten the way customers perceive healthcare. Some professionals go so far as to restructure forms and various workflows.

At Apex, we strive to find ways to calm patients with dynamic architecture and smart, natural office design. Medical facility design impacts your patients during their visit and can have a significant influence on their nerves and anxiety levels. Today, we’re going to go over some of the ways that the design of your medical facility impacts your patients’ behaviors, moods, and emotions. In particular, we’re going to address how to create a calm and relaxing atmosphere.
Colors
Applying color psychology (which has deep roots in research and academia) to healthcare requires a keen eye for broadness. It’s easy to understand color on a granular level (i.e., blue is calming, red is angering, etc.), but rooms are complex 3-dimensional spaces, and the ways that colors interact and radiate throughout that space goes much deeper than simply plastering a psychologically-impacting color on the wall.
For example, while the color blue may provoke feelings of serenity and peacefulness, the way that your space’s light and openness radiate that blue color can have quite the opposite effect. Color psychology isn’t as simple as this color is equal to this emotion. Over the years, we’ve cultivated an eye for the ways that colors play off of other colors, lighting, and space. We recommend layering colors throughout your office. So, if you want to use bright, vivid colors to perk up patients, use those colors sparingly. For a natural office design, white, black, and neutral tones should cover the majority of your space. Colors are only impactful if they’re vivid and contrasting. Otherwise, the color will get lost in the backdrop.
As an example, let’s look at one of our recent medical facility design projects with Brand & Wire. While we still used blue throughout various spaces (e.g., furniture, reception area, walls, etc.), we positioned each blue shade between white and coral. As patients get further into the office, the blue colors start to get slightly darker, welcoming them further into the office. This natural office design was open and welcoming, but there was a controlled patient flow that we leveraged to use colors as impactfully as possible.
Color Q&A
- What colors will incorporate your brand and your patients into the medical facility design?
- How can you leverage color psychology to help calm your patients down during wait times?
- What’s the best way to coordinate your colors so that your space looks inviting and welcoming?
- How do you create contrast without it being overly noticeable and distracting?
Space
Calmness lends itself to spaciousness. Closed architecture and rigid spaces can make patients feel trapped, not sheltered. You want to create a natural office design with rooms that are open, safe, and that lend themselves to collaboration. Free-form modular units centered around open waiting areas introduce a welcome change to the typical clinical layout. Closed spaces can induce claustrophobia, which may bring out other anxieties — including hypochondria.
Here are some ways that you can use space to your advantage when designing your medical facility for your patients’ comfort:
- Use windows to introduce perceived space to waiting rooms. Windows give patients the feeling of being free and open, instead of restricted and contained. Plus, natural light, plants, and other natural elements incorporated into the office design help relieve stress. In fact, studies have shown that recreating nature indoors is equally as effective at stress reduction as actually being in nature.
- Allow space to dictate workflows. Using space to create an open environment in the front end of the office and in closed areas to give patient privacy on the backend, helps patients relax and distance themselves from the fears of healthcare. Use space to make patients feel at home, not at the clinic.
- Leverage space and lighting together. Try allowing light to pour through the office by eliminating blockages and obstructions. Incorporating natural light into the office design allows you to highlight the medical facility in a way that appeals to your patients.
Materials
While material choice in itself can be a taxing decision, choosing materials that mesh together is critical to creating a calming atmosphere. You want the entire space to flow together seamlessly. Odd materials or unusual color patterns can make the room feel ajar and distant. Natural materials that align with the office design have the added benefit of aging consistently, which means that they never feel out-of-place. Plants make a great addition to any clinical practice. Not only do they give off inviting feelings of nature, but they also improve air quality.
Here are some ways that you can use materials to create an atmosphere of calm:
- Focus on choosing materials and furniture that match and feel connected. Suggest eliminating or rephrasing this as article endorses modularity above in Space section.
- Choose materials that are seamless. This means countertops and floors don’t feel disjointed and bundled separately.
- Find ways to create space via your materials. Furniture, floors, lamps, tiles, etc. can all be arranged to introduce additional space, light, and color into your office.
Conclusion
Many healthcare facility architects state that calming environments come from a combination of elements:
- Environmental quality
- Natural systems
- Physical activity
- Safety
- Sensory environments
- Social connectedness
We recommend that medical facilities leverage each of these design pillars to create profound and calming settings for their patients. In particular, materials, lighting, and space can create all of these pillars through efficient, natural office design practices.
If you’re looking for a firm that understands the complexities of healthcare design, contact our design build team.
