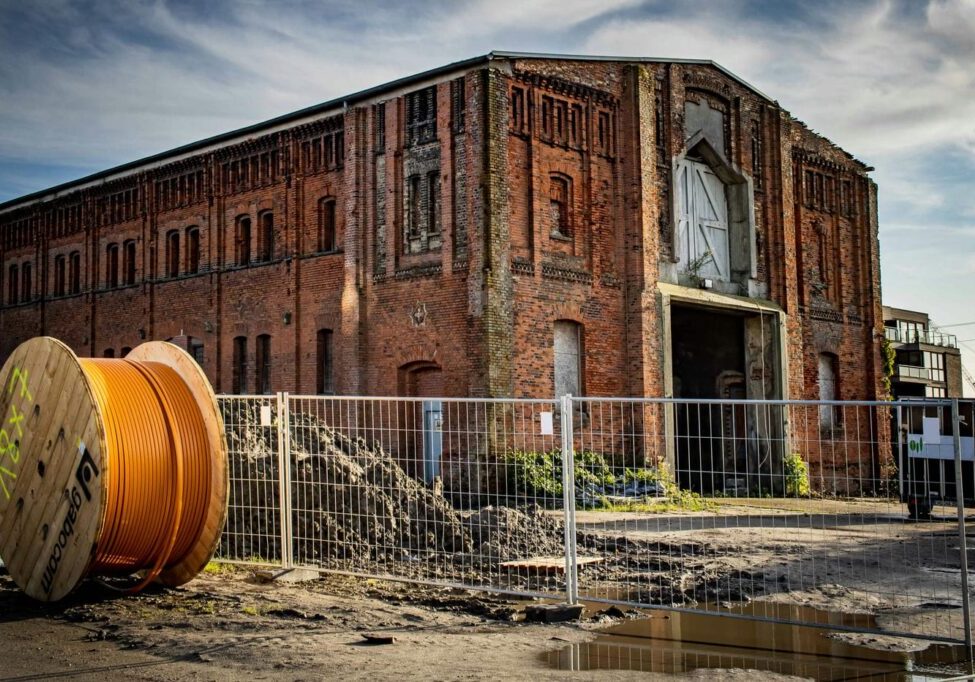
What is adaptive reuse? When a building is repurposed into a use other than the one for which it was designed, the process is known as adaptive reuse – essentially, the recycling of a building. Just as materials such as plastic, paper, and metal are recycled, a building that was once a train station can become a campus through adaptive reuse architecture and construction. Many commercial building owners can take advantage of this process to transform an existing commercial property into a state of the art medical or healthcare facility.
What are the benefits?
The benefits of adaptive reuse construction are many. Adapting an existing building to reuse as a medical facility usually offers greater environmental savings than demolishing it and starting from scratch to construct a new one. It’s also generally more cost effective when comparing the expense of new construction of a healthcare facility to the cost of completing an adaptive reuse medical facility. When historical buildings are adapted for modern use, revitalization occurs, a sense of the community’s history is preserved, and local jobs and economic growth result.
What are the risks/issues you might face?
One thing that must be considered when adapting an existing building into a medical facility is whether zoning laws will accommodate the building’s intended use. If bringing the building up to code for use as a healthcare facility is cost prohibitive, it could stop the adaptive process before it gets started. These costs include possible adaptations for adequate waterproofing, fire rating, patient transportation such as elevators, installation of new restroom facilities to accommodate patient load, and backup electrical power systems for surgical suites. The location and long-term growth potential of the building must also be taken into account. Can the building expand as the community expands? Is there room to continue to grow and support the healthcare needs of local residents?
HOW CAN ADAPTIVE REUSE BE APPLIED TO MEDICAL FACILITIES?
As today’s consumers turn in large numbers to online shopping, brick and mortar retail establishments are falling out of favor, and many stand abandoned. These buildings have many of the features that work well for medical facilities, such as convenient locations within communities, large open spaces that can easily be converted into offices, exam rooms, and surgical spaces, easy access including handicap accessibility, and large parking lots.
How can Apex help if that’s how you choose to move forward for your medical facility design?
Apex Design Build has a long history of successfully working with the healthcare industry to design and construct various types of facilities. We are well versed in the needs of today’s modern medical facilities, and our proprietary process, The Apex Continuum, allows us to combine our focused healthcare expertise with a comprehensive, one stop solution for design, architecture and construction to ultimately provide a best in class experience for our clients. We first meet with you to understand your vision for the perfect healthcare facility, then design the space to accommodate your needs, conduct due diligence to ensure buildability of the design intent, and construct the project while staying in constant communication with you throughout every phase of the project.
If you’re considering taking on an adaptive reuse medical facility project, contact our experienced healthcare construction team today and learn how Apex Design Build can help you design a dynamic space for success.
