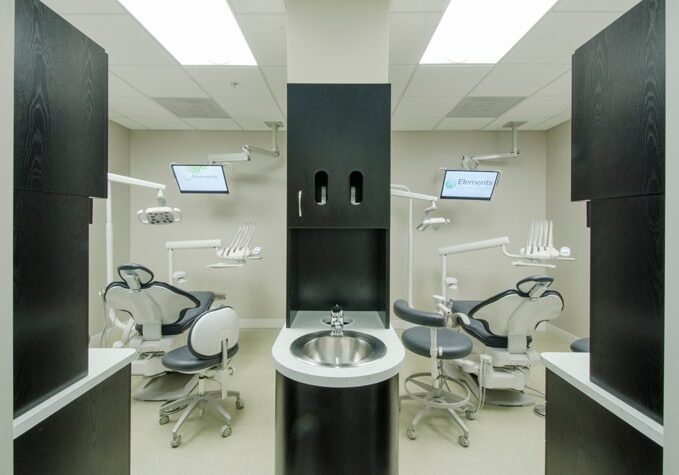
If you’re experiencing back pain or eye-strain after routing appointments, then the problem is probably your dental operatory design. When an operatory is cramped, has incorrect lighting, and forces you to constantly bend and twist your back, it’s not just you who suffers – it’s your entire practice. You can’t do your best work with a headache. Updating your operatories to be ergonomic, well-lit, and intelligently planned will help you work better, feel better, and be more efficient. In fact, you’ll likely find that fewer, more spacious operatories result in higher profitability than cramming in as many operatories as possible into your office space. It’s all about optimization and efficiency.
Optimal Space
We highly recommend operatories that are 10×12’ – 120 square feet. This allows for two side cabinets, a rear cabinet, and a wash station with ample space for patients and staff to access all sides of the chair. A larger operatory also comes with the perk of being able to position computer monitors at the right distance from the patient or your assistant.
Optimal Lighting
Operatory lights that are easy on the eyes have a very specific ratio between the task light over the patient, and the ambient light of the room – 10:1. That means if your task light gives off 5,000 lumens, your ambient light should have around 500 lumens.
Optimal Movement
Purchasing ergonomic patient chairs is one of the best investments you can make. Here are some helpful guidelines for what to look for:
- Patient chairs that allow you to easily get in close to the patient (rather than the ones that look like La-Z-Boys)
- Small, thin headrests – allowing for more legroom and easier access
- Narrow profile backrests, giving you ease of movement around the patient’s head
- Low-profile, or sling-style armrests
- Adjustable chair headrests, height, and ability to swivel
Ergonomic delivery systems are also important. We find that over-the-head delivery systems often work best for dentist, assistant and patient.
Optimal Entrances
The trend right now is to have doorless operatories, which not only allows easy access, but also eliminates another surface to disinfect. One reason you may want at least one operatory with a door is to create a “quiet room” for especially nervous patients. As far as entryways go, if you run a high-volume dental practice, you may want to have operatories with two entrances. Two openings allow dentists and staff to move faster between rooms, increasing efficiency.
Optimal Patient Comfort
Patients spend most of their time staring at the ceiling of the operatory – how does yours look? If it’s yellowing, peeling, or falling apart, then it’s definitely time for an upgrade! To keep your patients calm and entertained, try a high tech solution: Install a flat screen TV on the ceiling and hand them the remote.
When your operatories are optimized for efficiency and ergonomic comfort, you’ll see immediate results in your energy and productivity. More operatories aren’t necessarily the answer to increasing business. Sometimes, all you need is for your current space to work better for you.
