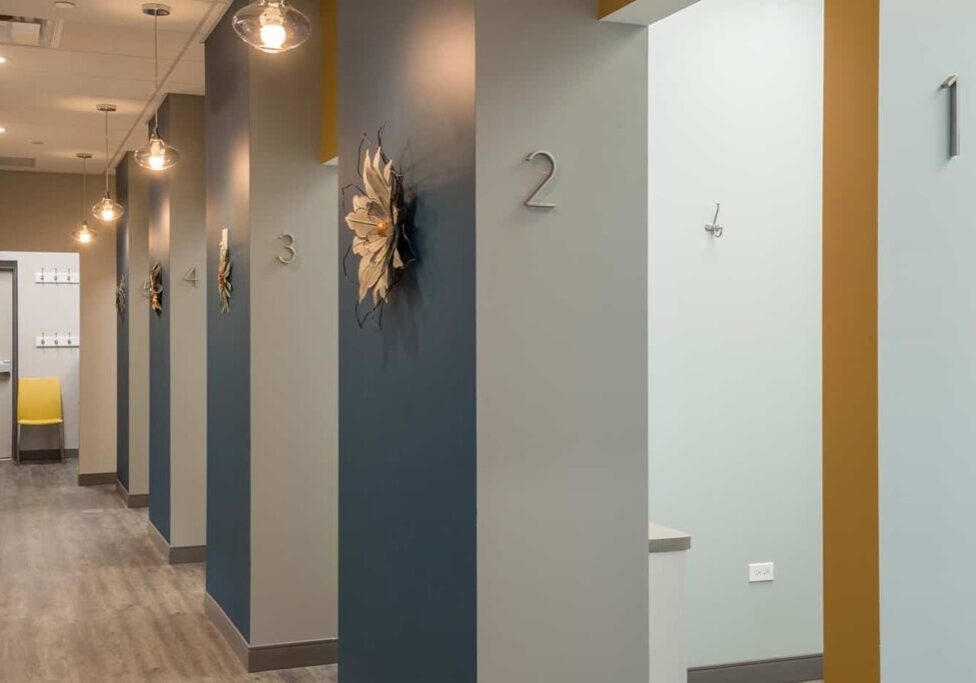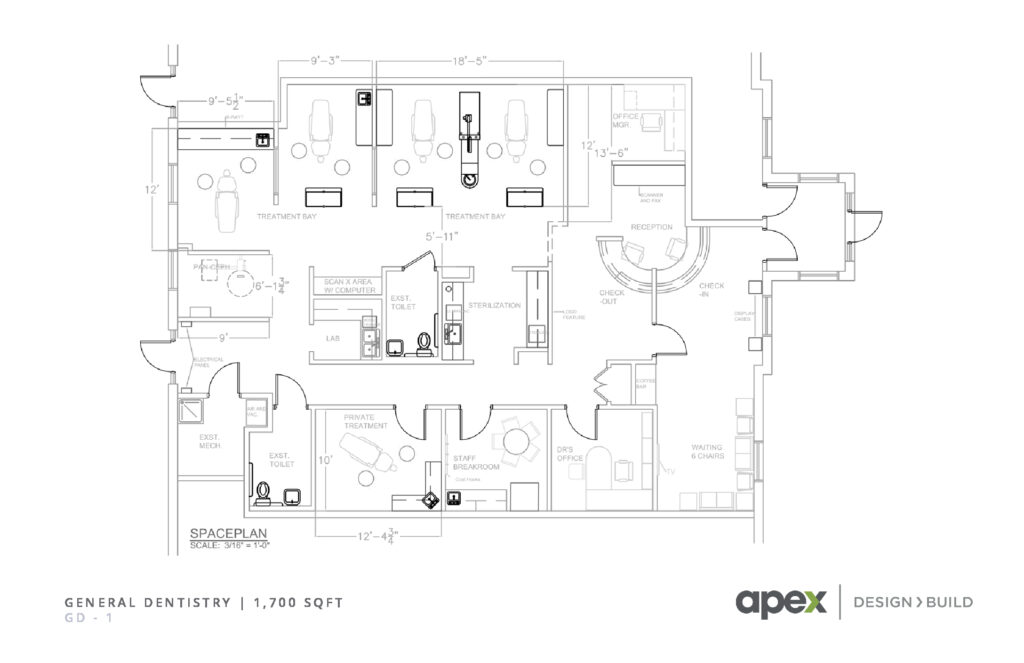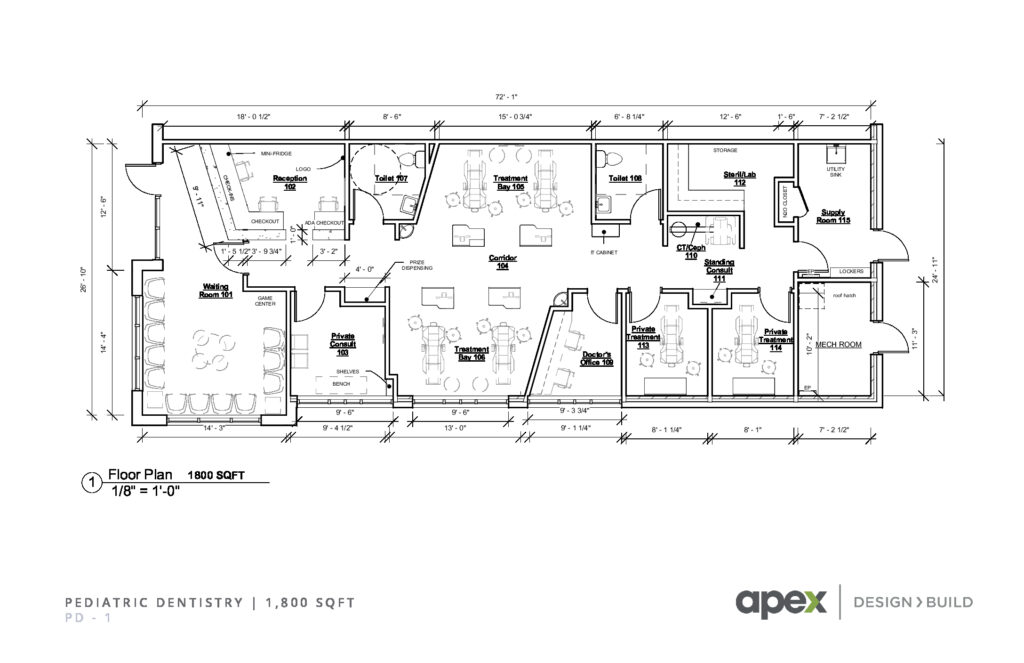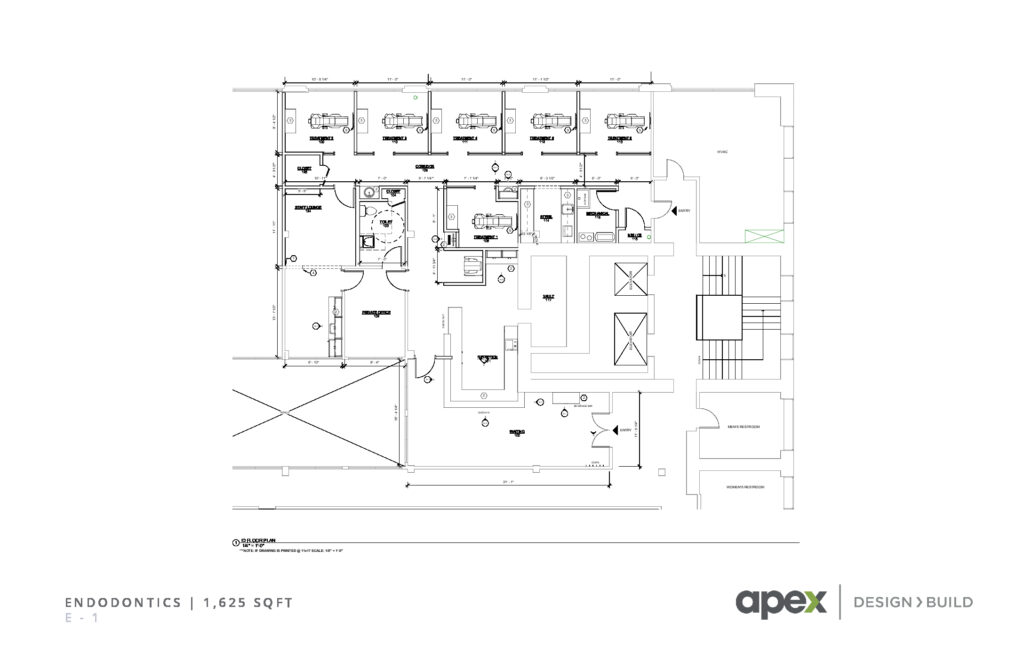
Did you know? We can create a visual rendering of your dental office floor plan so you know exactly how your office will look. Whether you need floor plans for a small dental office or large dental office, we can help.



Area’s We Serve
Chicago, IL
Cicero, IL
Oak Park, IL
Berwyn, IL
Forest Park, IL
Franklin Park, IL
Lyons, IL
River Forest, IL
Summit, IL
Evergreen Park, IL
Elmwood Park, IL
Maywood, IL
Burbank, IL
Bridgeview, IL
Brookfield, IL
River Grove, IL
La Grange Park, IL
and surrounding areas.
Apex Design Build has worked with dentists for over 20 years to create, plan and build beautiful dental offices. From designing the initial dental office floor plans to construction and furnishing, we develop productive work spaces for dentists in Chicago, IL and surrounding area.
Grab a copy of our free Checklist of Dental Office Design Considerations.
