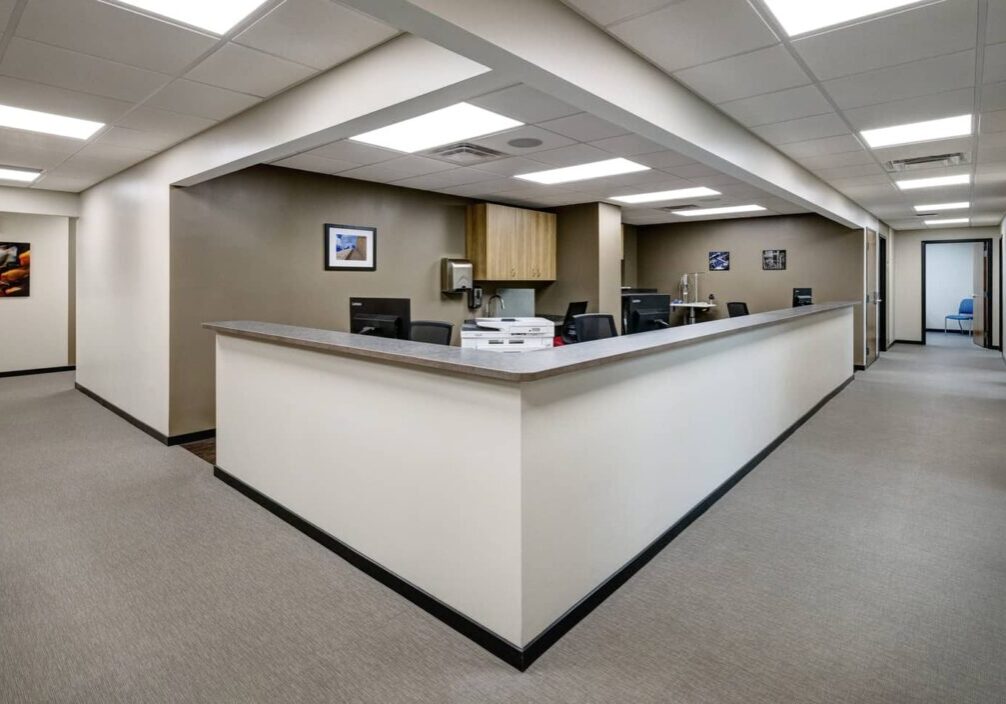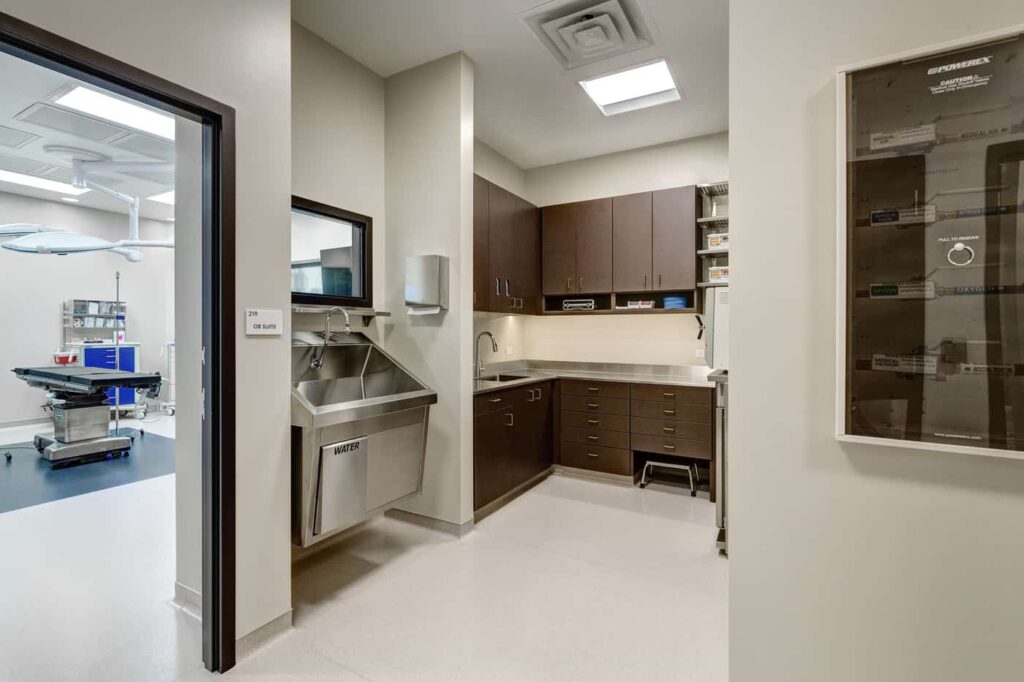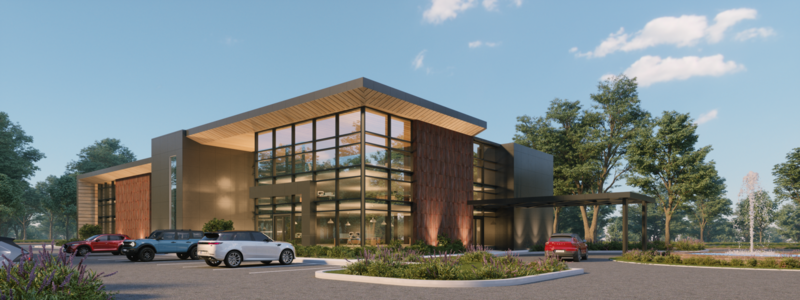
Whether you are tired of striving to succeed in the hospital system or feel you are being held back operating in the confines of a small corporation, building your own office-based surgery facility overcomes the limitations of shared medical spaces. However, how do you ensure your facility optimizes operational efficiency, improves patient experience, and sets the highest possible safety standards? Our comprehensive guide lays the groundwork for medical facility design and construction projects, using proven methods and best practices from our trusted industry experts.
Engage a Medical Facility Design Build Expert to Mitigate Risk
Partnering up with a medical facility design build expert in the infancy of your project ensures your vision and specific needs are addressed from day one, including:
- Finding the ideal location or assessing your existing site
- Defining the scope of work
- Finding functional efficiency
- Addressing patient and staff flow needs
- Adapting the latest healthcare regulations and standards for compliance
- Using a unified approach when addressing architecture, design, and construction
- Maximizing your building budget and return on investment
A medical facility design build expert also uses a cohesive approach from initial consultation to design and the execution of your project to the final installation of equipment.
Identify the Essential Spaces and Functions of Your Surgery Facility
It is essential to look at your operations holistically to improve flow and maintain a cohesive practice with purposefully designed spaces. Even more importantly, including feedback and input from your team ensures you proactively address efficiency shortfalls.
Although you might not address all feedback in the plans, team input will improve the flow of your facility. Considering how each person’s role impacts patient care, and identifying key stages in the patient journey informs your design decisions. As a result, you can improve how each person interacts with patients and find opportunities to encourage team collaboration in patient care.
It might be something as simple as improving flow in your sterilization, storage, and prep area. For example, instead of a single doorway, providing access from either side allows team members to move through the prep area without bumping into each other while optimizing every inch of space.

Another example is considering the specialties and procedures provided at your facility to improve OR layout. What procedures require the most medical equipment? Can you design ORs to accommodate specific treatments and procedures? Can you reduce the need to move equipment before each procedure to reduce the time it takes to prep ORs for each patient? By considering these details you can serve more patients while streamlining workflow.
Including your design build expert in the conversation can improve flow and create the ideal layout from patient admittance to pre-op treatment areas and operating rooms to recovery space.

Identify Opportunities to Improve Patient Care
Opportunities to improve patient care are revealed in your patient’s journey. For example, having administrative offices near the reception area allows additional admin members to step in to reduce congestion at your busiest patient check-in times. You can also reduce the number of steps patients/staff take with strategically placed pre-treatment areas. Flexible spaces also provide an opportunity to introduce additional services leveraging innovative technology, meeting patient expectations, and expanding your practice.
Considering the Patient Care and Staff Work Environment
Navigating specific office-based surgery facility needs ensures the design does not interfere with function and efficiency yet provides aesthetically pleasing spaces that promote health and wellness. Some design best practices include:
- Cohesiveness: Leveraging natural light and creating the feeling of comfort should be reflected in every room using common design elements and finishes.
- Purpose-built space: Creating purpose-built spaces ensures patients experience proper context throughout their patient journey. For example, consultation and waiting rooms are all about first impressions. Hence, design should ensure patients feel relaxed while maintaining a sense of professionalism to instill confidence in your team, so patients move forward with treatment.
- Sterile, safe environments: Patients must also feel safe with compliant facilities that exceed industry regulations.
- Workspace: Staff require comfortable workstations, functional ORs and private space. A pleasant, productive work environment helps maintain your core team and reduce turnover, improving patient care.
Maximizing Your Budget and Schedule with a Proven Process
Architectural and design techniques must also align with your budget and project schedule. Proactive management and a keen understanding of costs and timelines for your project ensures you avoid cost overruns and project delays. Your process must include:
- Initial consultation, site analysis and concept presentation
- Final design approval
- Architectural review and project milestones
- Permit application and preconstruction planning
- Construction
- Final walkthrough
Using a proven process aligned with industry best practices will ensure you maximize outcomes and your investment’s value.
Bring your ASC vision to life with Apex
Your office-based surgery design and build project must align with patient needs while delivering optimum efficiency and compliance. Apex is your design build partner offering architecture, design and build capabilities using a proven integrated methodology, bringing your vision to reality using the highest standards possible.
