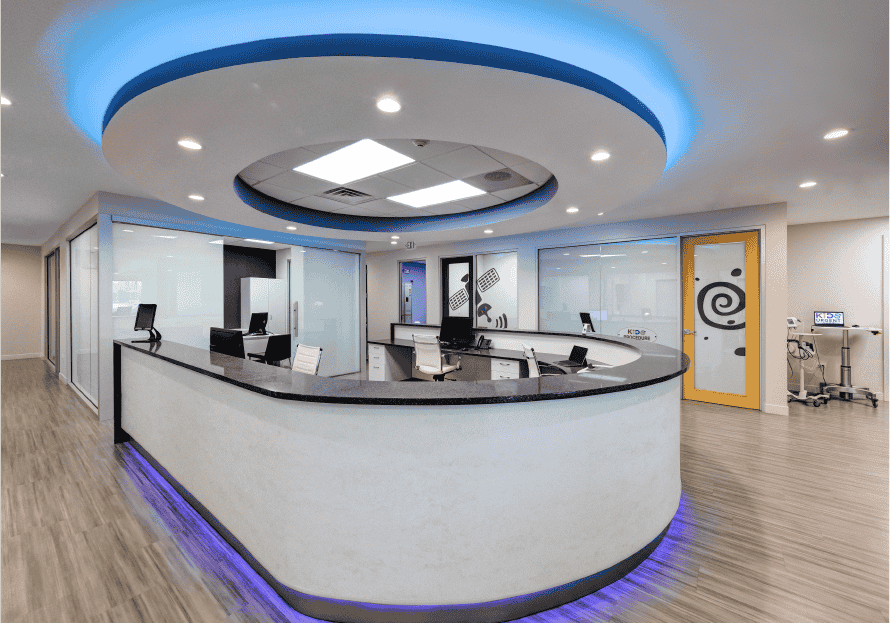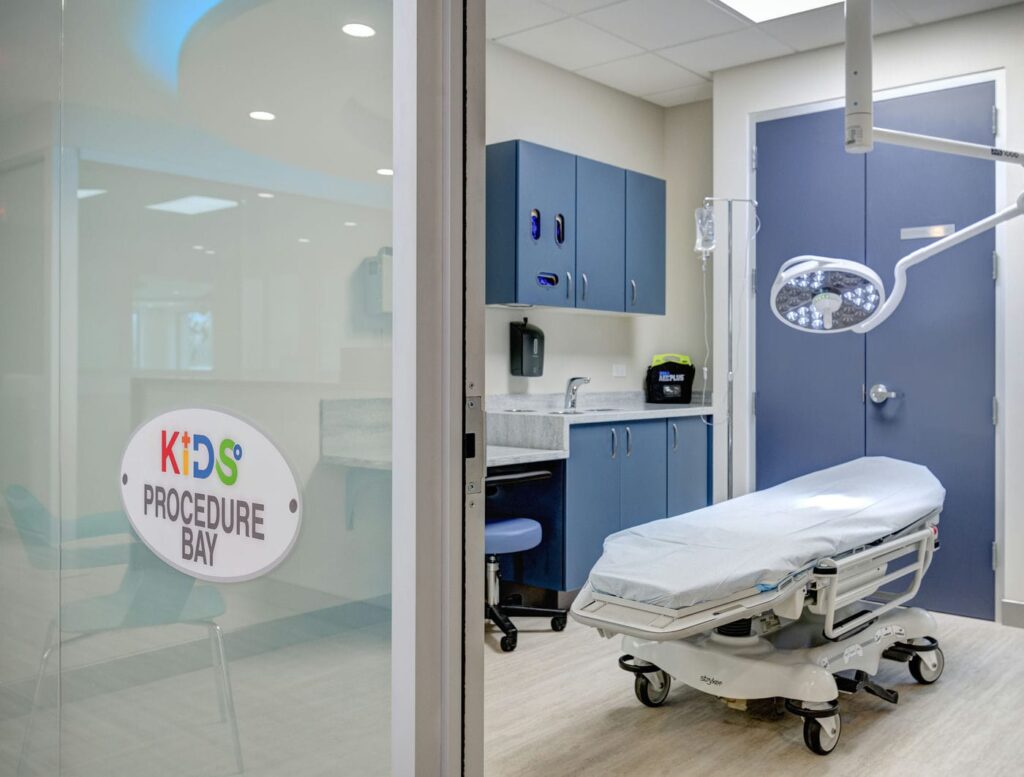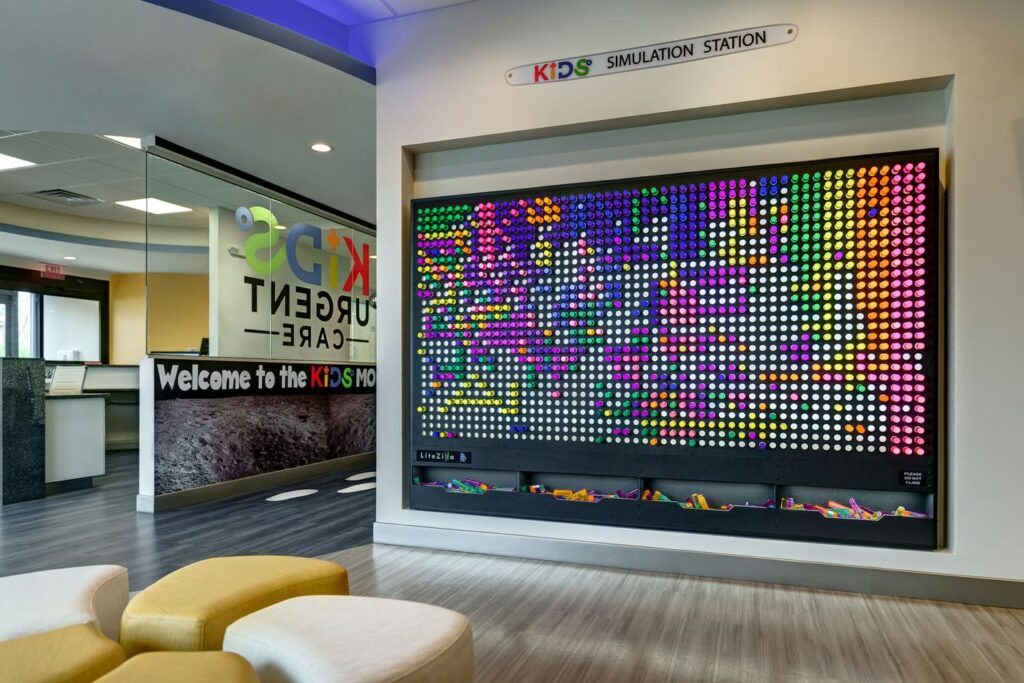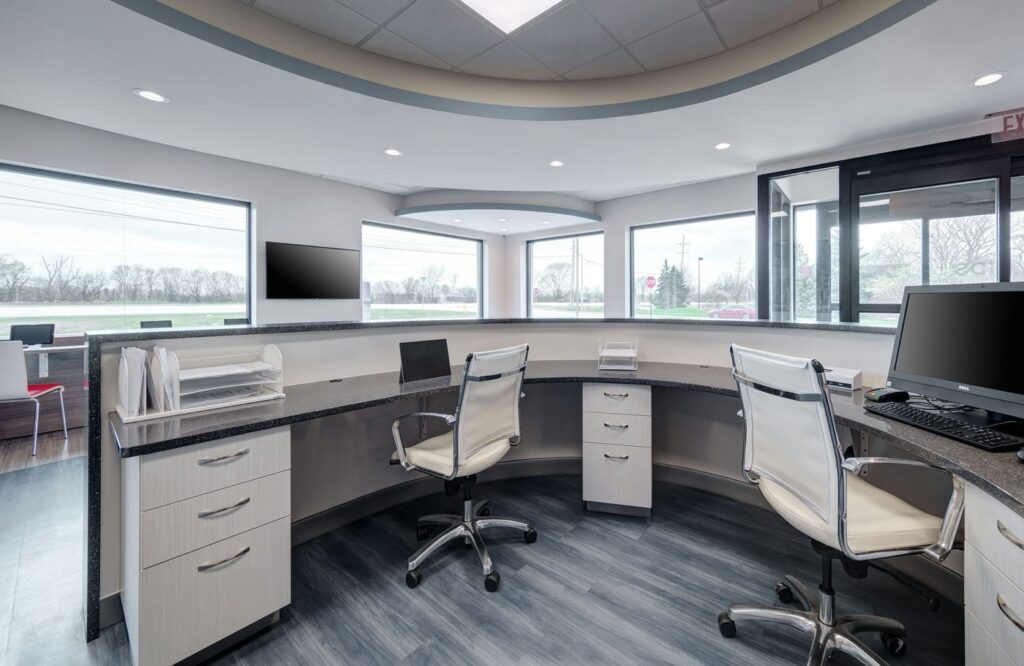
Adaptable Spaces in Healthcare Facilities
Adaptability has always been an essential consideration in healthcare facility design. However, today’s adaptable spaces must integrate key elements of operational excellence such as advanced technology, efficiency and compliance with flexible designs easily reconfigured for expansion and emerging patient care trends.
Let’s look at the importance of fostering forward-thinking, flexible healthcare facility designs for cost-effective sustainability and elevated patient and staff experiences.
Understand the Most Common Change Challenges
Healthcare faces a few common change challenges that will continue to present the need for adaptability including:
- Technology
- Emerging medical practices and procedures
- Process efficiency to overcome staff shortages
- Changing regulations
- Shifts in patient demographics
- A growing aging population
- Limited accessibility to non-urgent care increasing demand in emergency care facilities
Flexible designs create adaptable spaces that accelerate the ability to evolve along with your services, patient needs, technology advancements, and shifts in healthcare delivery models.

Address Structural and Spatial Challenges
The advancement of new equipment and patient care models has expanded the average structural bay size to accommodate common elements such as:
- Surgery/medical procedure equipment
- Mobile imaging units
- Inpatient needs such as a bed
- Emergency and monitoring equipment
- Visitor space
When considering spatial demands designers must also factor in strategic structural placement such as permanent columns that present issues for future size adjustments.
Other considerations might include deck heights to accommodate changes to mechanical, electrical, and plumbing (MEP) and information technology (IT) or strengthened foundations to accommodate vertical expansion.
Mechanical Systems Challenges
Although not an aesthetic or functional consideration in finished spaces, primary system components such as the chiller and air handling units should also be installed with changes in mind.
Healthcare facilities oftentimes have limited funds which can lead to issues if changes in space usage call for modifications to existing systems such as IT and MEP infrastructure. A strategy that considers methods such as placing the plumbing chases on the outboard side can make space conversions easier. Another strategy is to provide additional shelled space for modifications such as elevator shafts for vertical expansion, or larger boilers to service square footage increases.

Identifying Layout Opportunities
Adaptable layouts balance soft space such as offices with hard space such as patient treatment rooms. This allows designers to repurpose soft space during hard space expansions. Another effective layout strategy is to locate clinical areas on outside walls to create more flexibility for changes. Using perimeters walls allows for vertical and horizontal expansions without displacing MEP and IT infrastructure.
Consider Paths for Efficiency
Layouts must also create clear paths to maintain efficiency. This includes considering the location of elevator shafts and stair wells that allow healthcare providers to move more easily from floor to floor. When considering the areas most likely to expand, such as a pharmacy, the layout should avoid flanking this location with other essential services such as imaging and emergency. A lack of soft space makes it impossible to expand these areas without displacement.
Incorporating soft areas along paths shared by crucial services ensures paths are not disrupted while allowing for flexible growth over time. You’ll also find that elaborate paths and layouts are being replaced by traditional rectilinear plans that facilitate easier layout changes.

Introduce Reconfigurable Wall Systems
Reconfigurable wall units and casework are replacing fixed millwork. These modular systems make it easy to cost-effectively dismount and reconfigure walls. As a result, facilities can easily alter space use with limited care disruption.
For example, dismountable walls are particularly helpful for tech zone updates above patient beds, avoiding messy, costly drywall damage and replacement.
The modular approach also works in other applications using rail mounting systems such as:
- Storage shelves
- Work surfaces
- Adjustable drawers and shelving for storage units
- Sinks
- Marker boards
Anything not needed today can be stored for reuse in the future, which also has cost-saving benefits.
Flexible Workspace
Flexible workspaces that change along with process improvements or that adapt to the role of the user, also reduce costs associated with obsolescence and redundancy. These workspaces can quickly change to meet the needs of their user with limited or no effort.
These are just a few design strategies that create adaptable spaces that accommodate changing healthcare best practices, meet patient/staff needs and accommodate technological advancements for easy healthcare transitions.
Embrace flexible healthcare facility designs with Apex.
Your healthcare facility can become scalable and sustainable with flexible designs that incorporate forward-thinking planning. Apex Design Build creates expandable, adaptable designs for longevity and ongoing cost-effectiveness. Reach out to Apex if you’re considering a medical facility design and build project.
