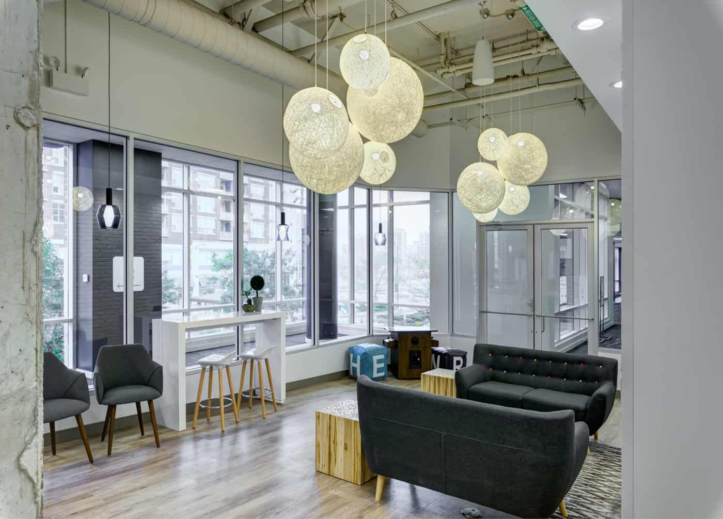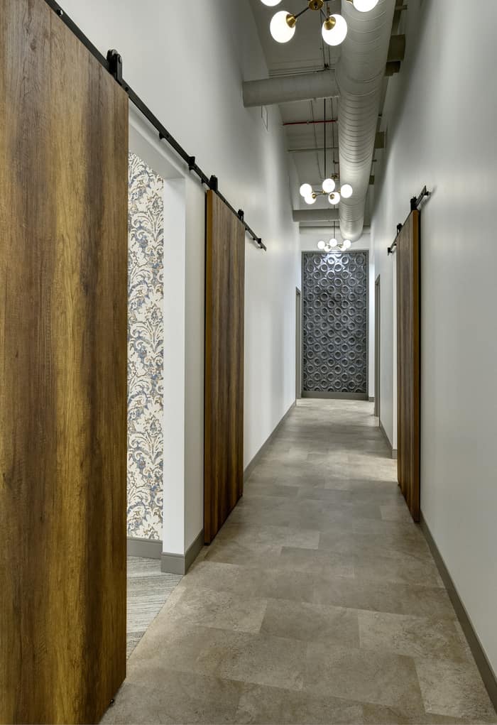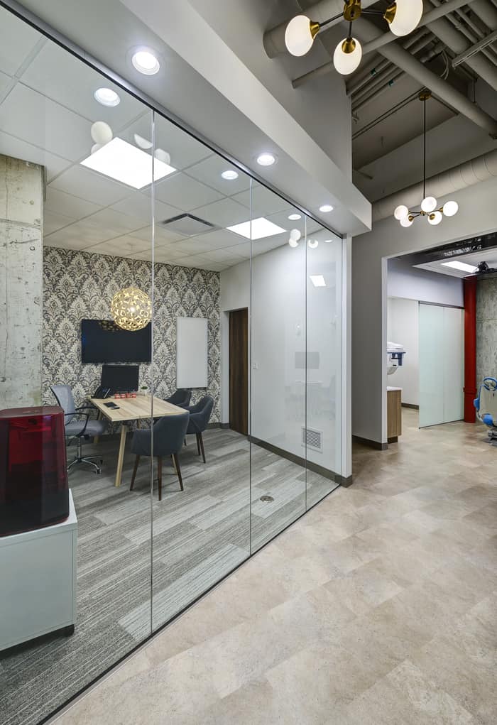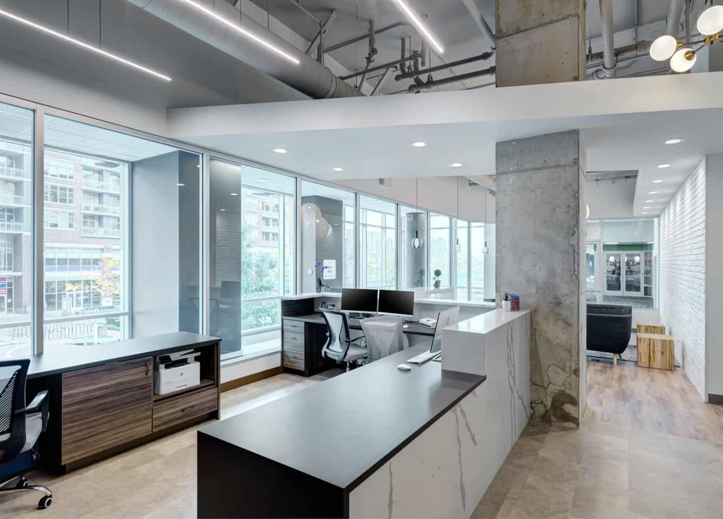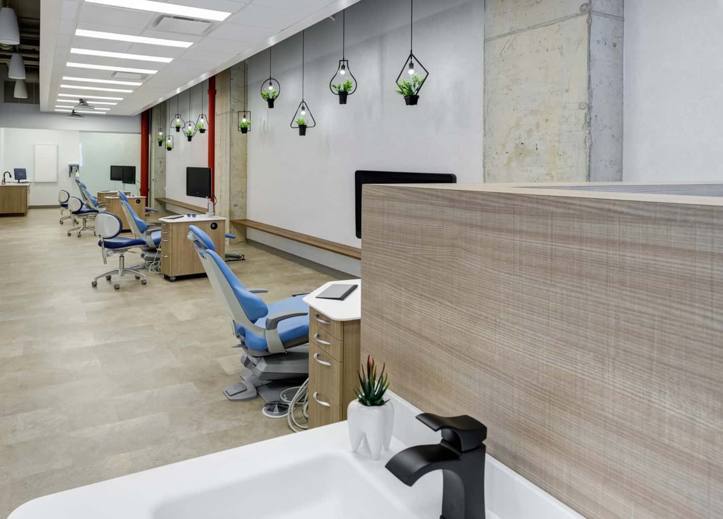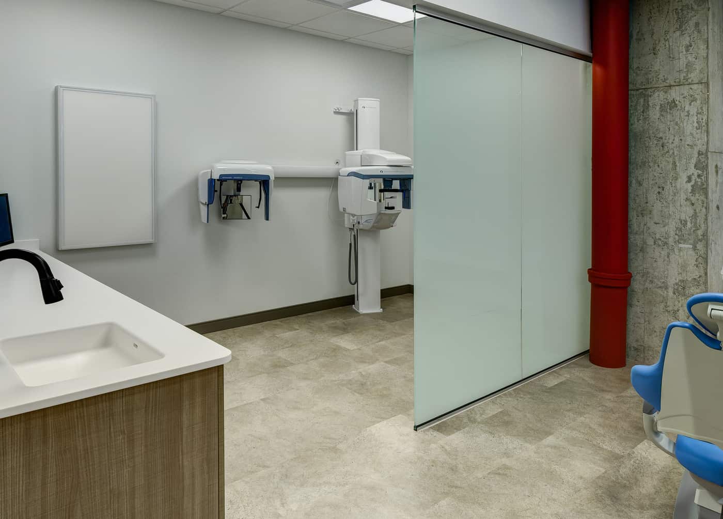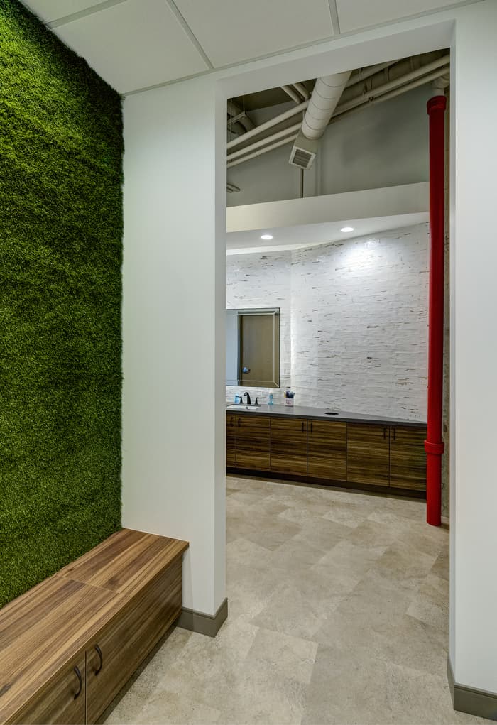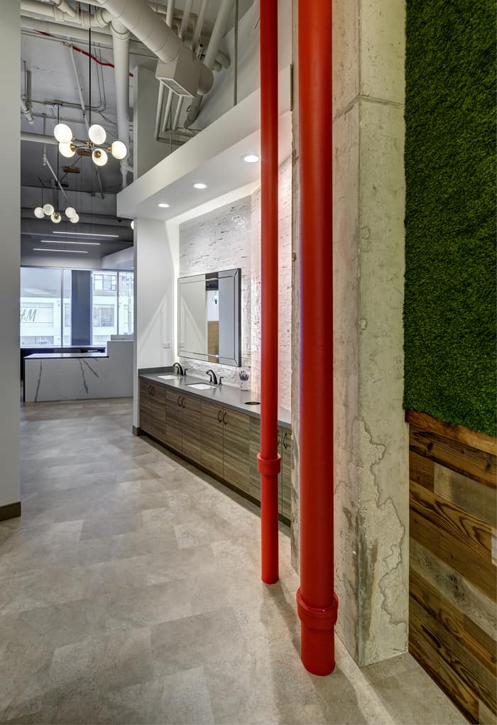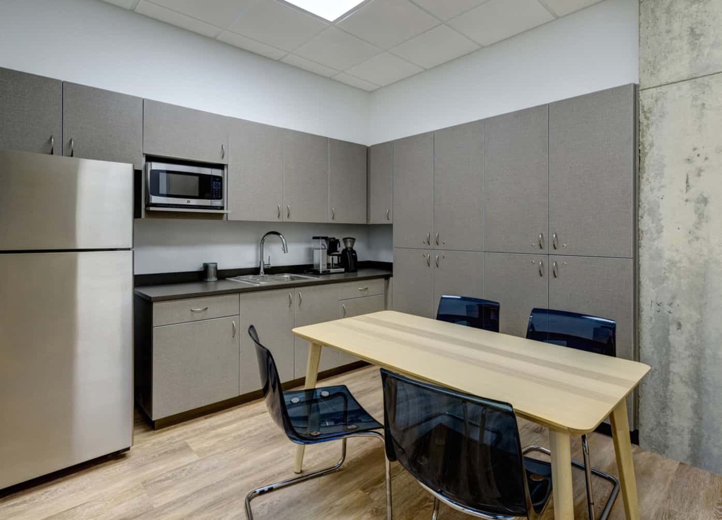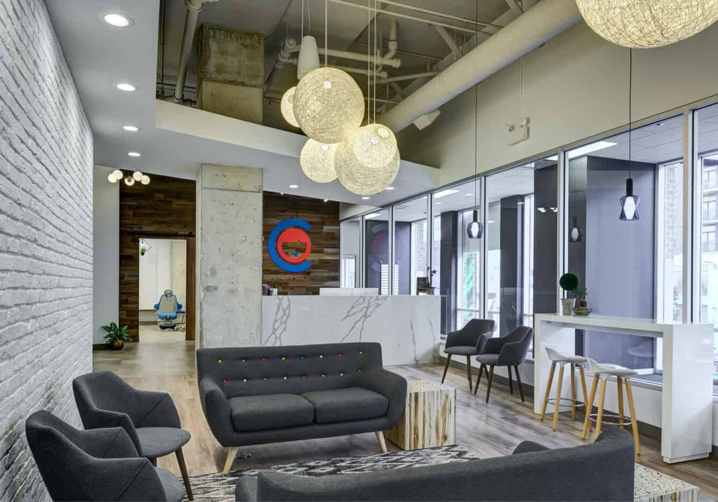
About This Project
Chicago Pediatric Dentistry and Orthodontics’ inviting office warmly welcomes all the city’s young patients into its light filled loft. The space masterfully combines a juxtaposition of texture and materials with sophisticated detailing and witty references to Chicago culture. Innovative, fun design features also punctuate the space throughout, including Grass Walls, Marker board Glass and 3D Concrete Wall Tiles. When you enter the office of Chicago Pediatric Dentistry and Orthodontics, you are greeted by a wall of windows that allows natural light to infuse the space with warmth. The blend of natural elements with industrial details and bold orthodontic construction design choices create an original, enjoyable space throughout. This gorgeous office proves that dental architecture does not have to be coldly clinical to be effective, functional, or practical. Incorporating the best of modern style and design, this stylishly sophisticated dental practice exemplifies the Apex standard of quality in healthcare facility architecture, design, and construction.

