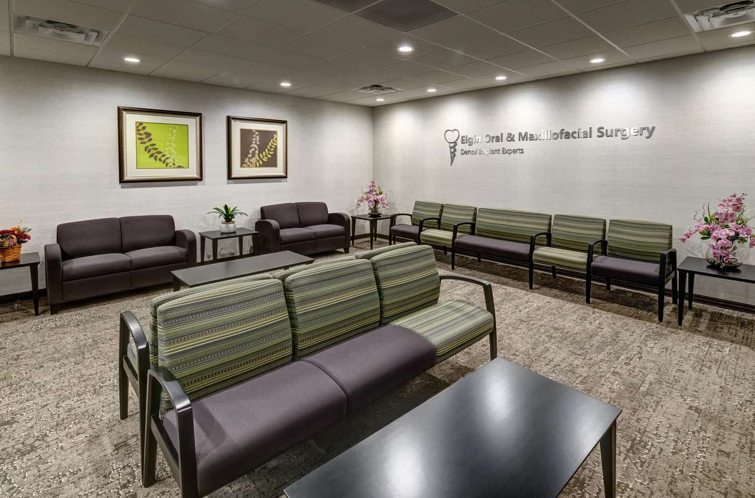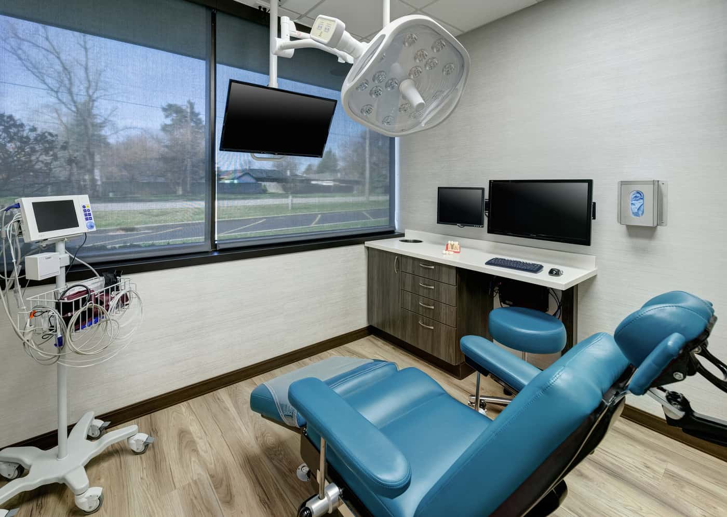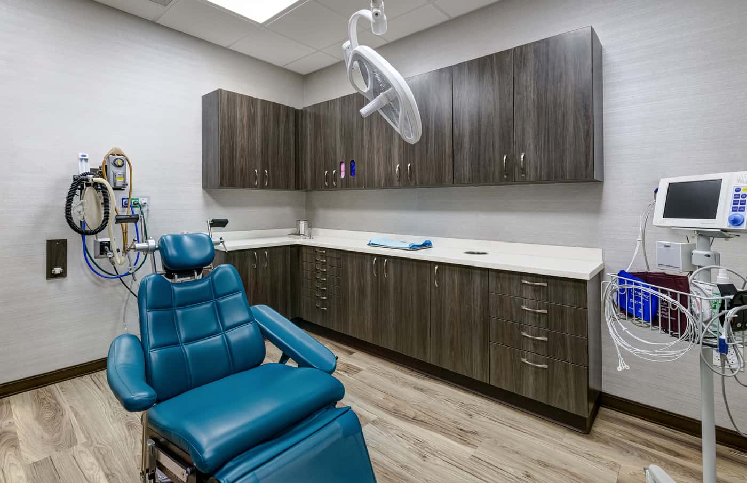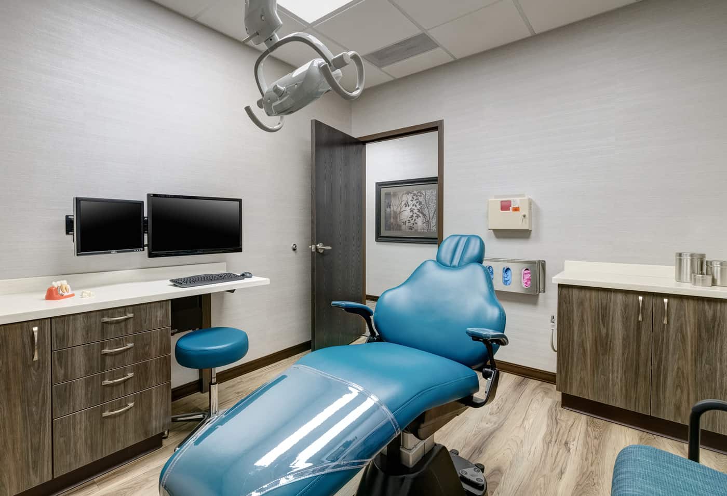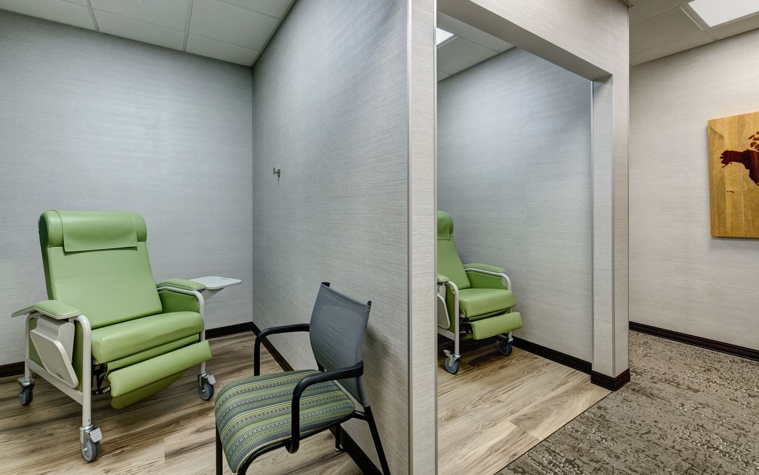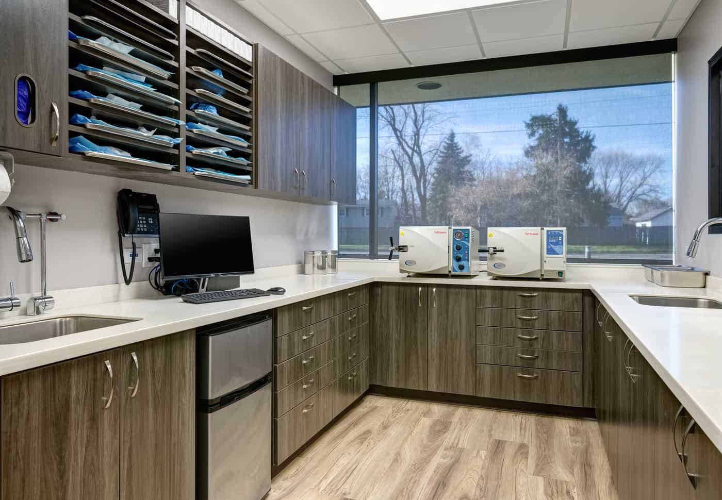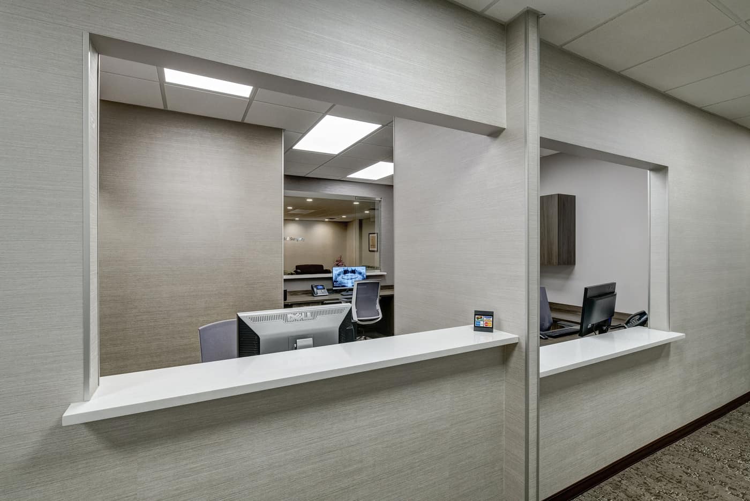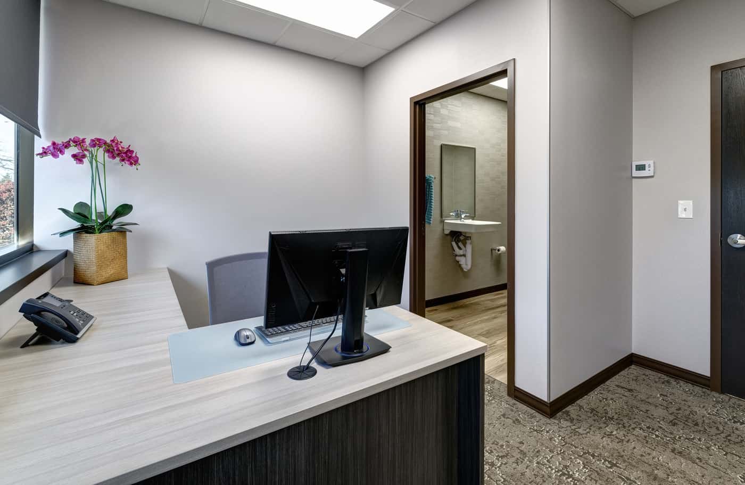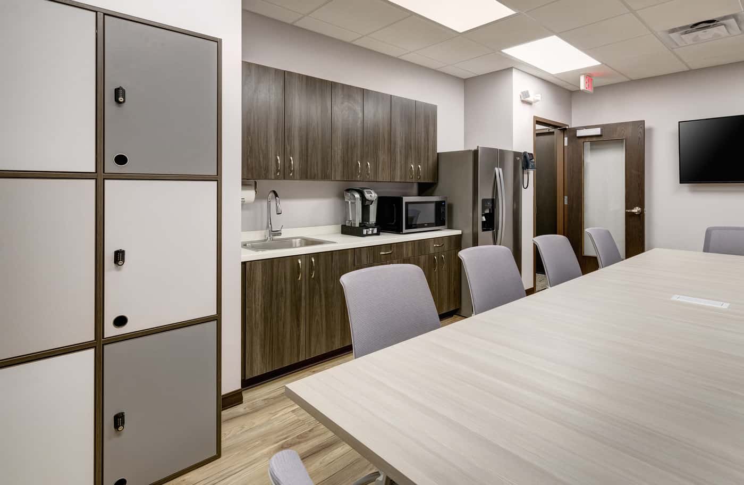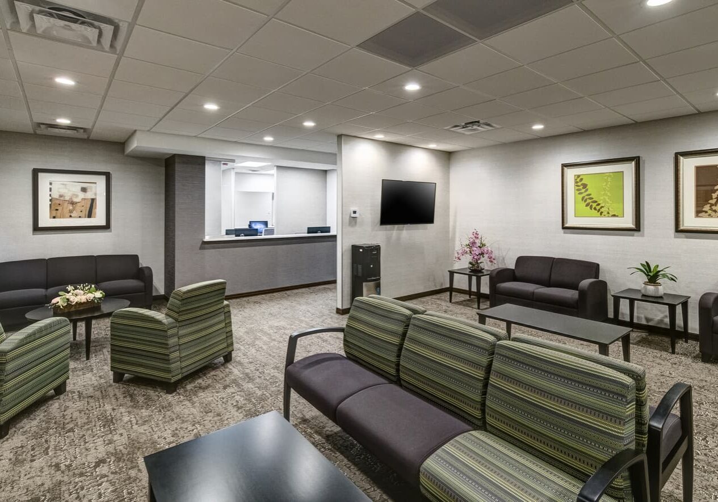
About This Project
This two-phase construction, High-Performance, Oral & Maxillofacial Surgery office was designed to create a soothing and luxurious experience for all patients throughout this practice. This welcoming space is highlighted with a spacious and inviting waiting room and reception desk, earth-toned colors, and elegant finishes. Some of its highlights are custom millwork, check-in, and check-out separation, sound-absorbing materials, automatic doors, and a multi-zone HVAC system. All to fit Dr. Odin Waite’s needs and balancing flow with every room, creatively designed to maximize capacity and efficiency.

