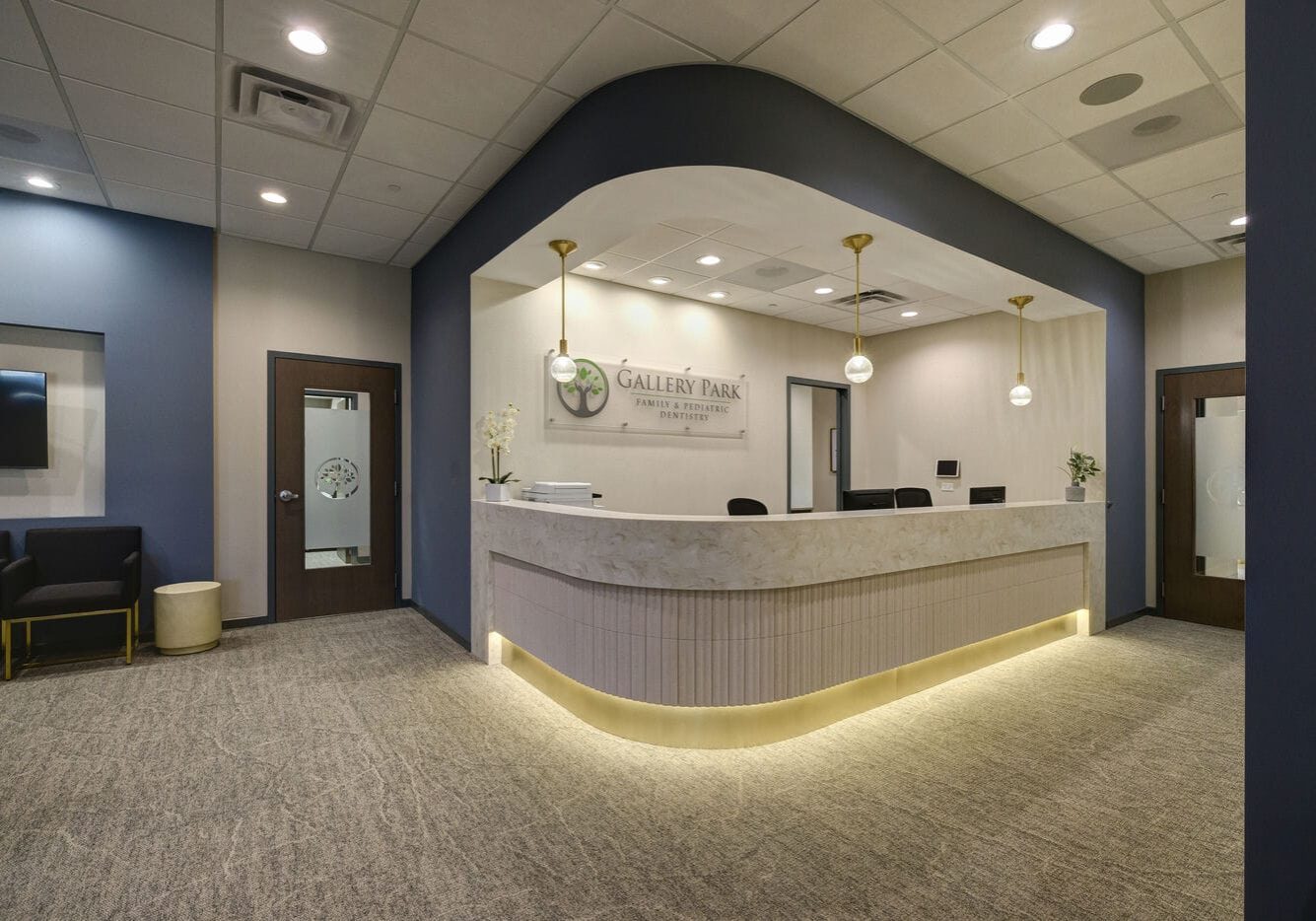
About This Project
Gallery Park Dental outgrew their existing office and partnered with us to design and build a new, larger location that seamlessly integrates pediatric services into their general dentistry practice. They needed a solution that would incorporate special needs patient care and full-time general anesthesia while ensuring sound control, patient privacy, and efficient office management. Our design-build approach optimized ergonomics and workflow, delivering a thoughtfully planned space featuring a dedicated children’s play area, a built-in family waiting bench, six private treatment rooms, and six open operatories. A calming palette of silvers, greys, and blues enhances the soothing atmosphere, creating a welcoming environment for patients of all ages.












