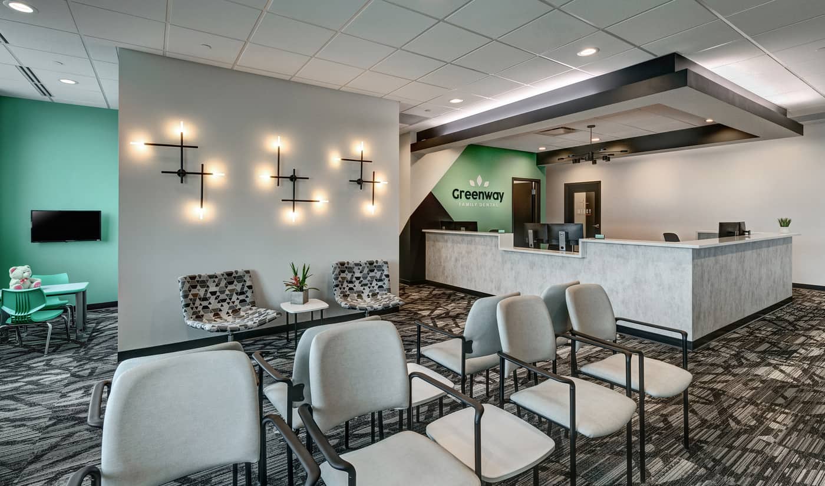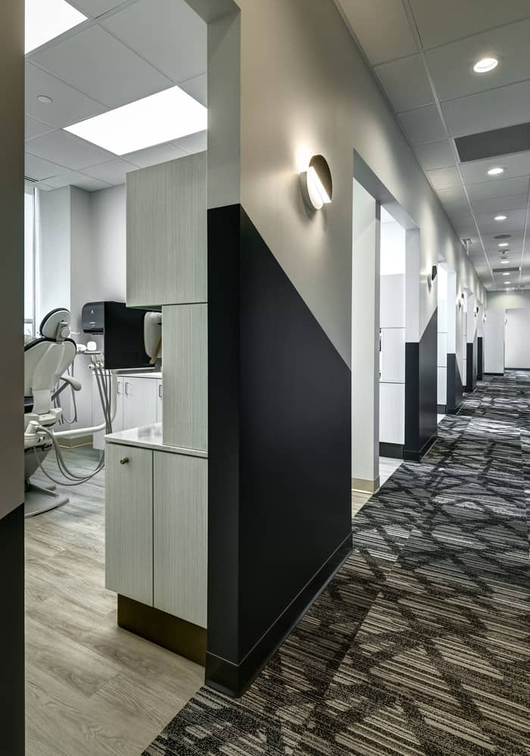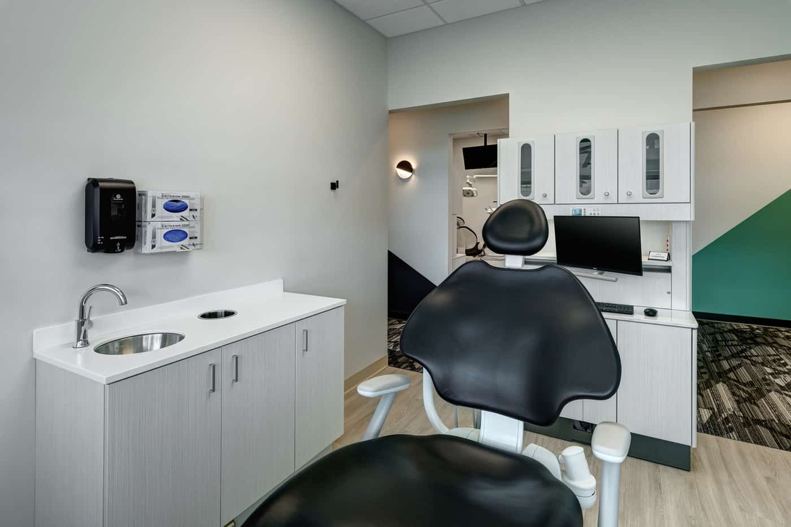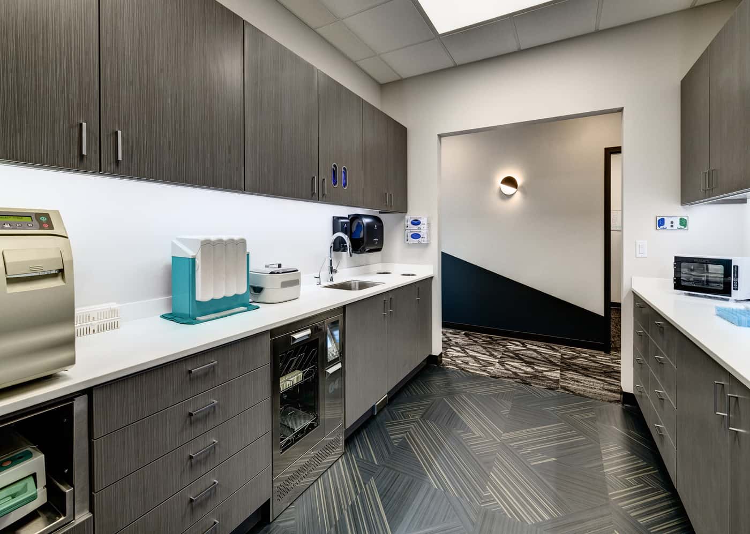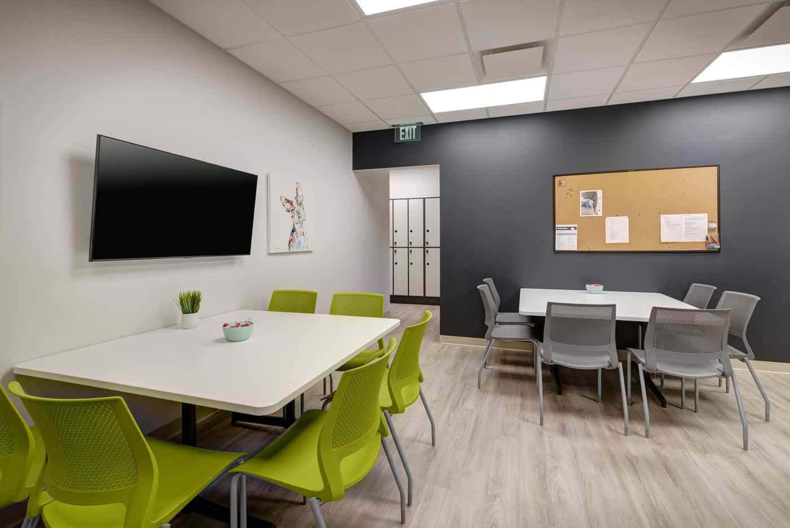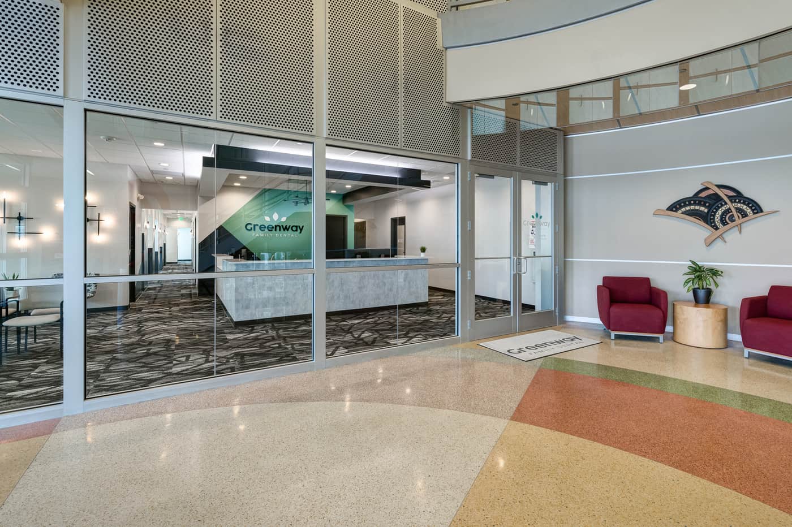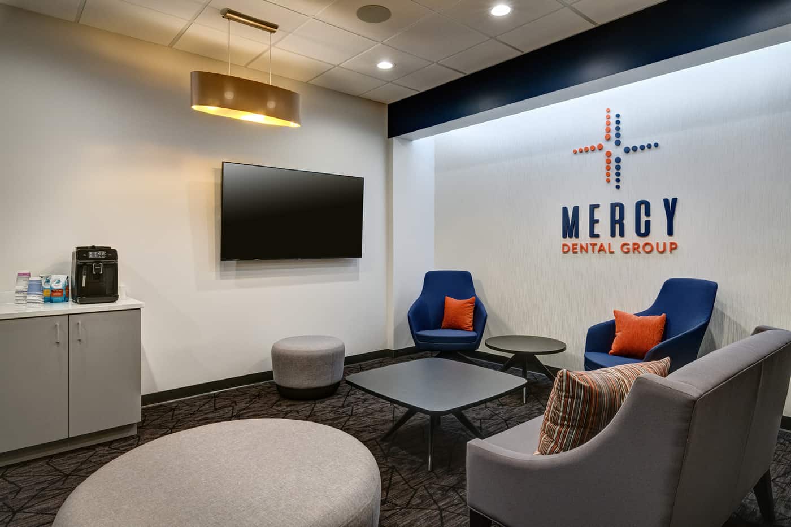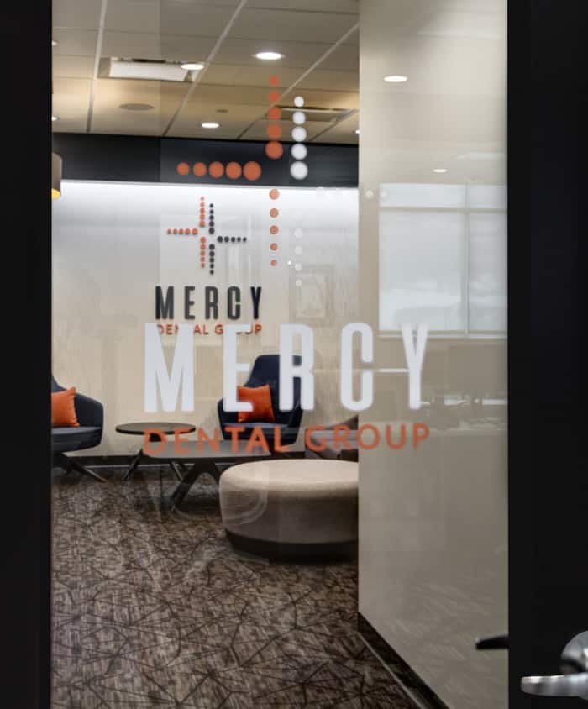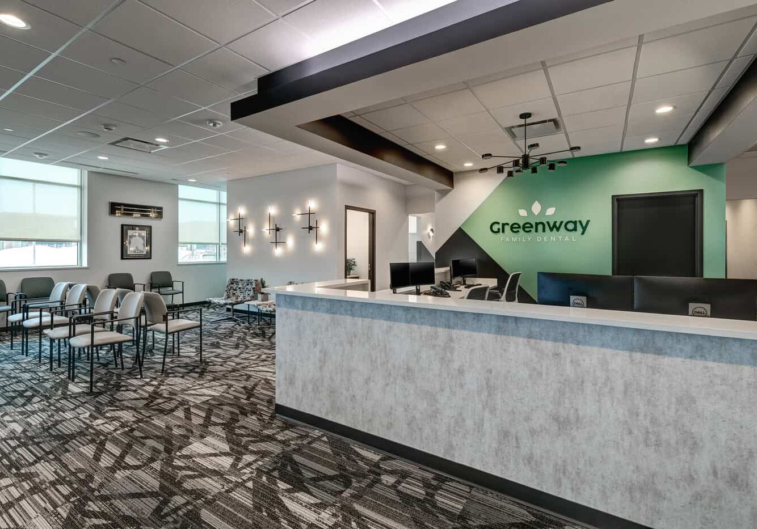
About This Project
Greenway Dental reached out to Apex when their rapidly growing practice location was beginning to burst at the seams. The Apex team designed this modern 5,000 sqft general dental office for optimal patient flow. It was important to bring their current branding and colors into their new Middleton, Wisconsin location. As you enter, you are stunned by modern lighting pendants, black and white carpet tiles, and color blocking in Greenway’s brand colors behind the large reception counter. Pops of color are carried throughout the office, beginning in the corridor, leading you to their consultation room, 10 treatment chairs, sterilization area, private doctors office, staff lounge & changing area. You will also find one of Mercy Dental’s meeting lounges with 3 privates offices set to the side of the reception desk. The new space provides a relaxing environment for their patient’s oral health experience.

