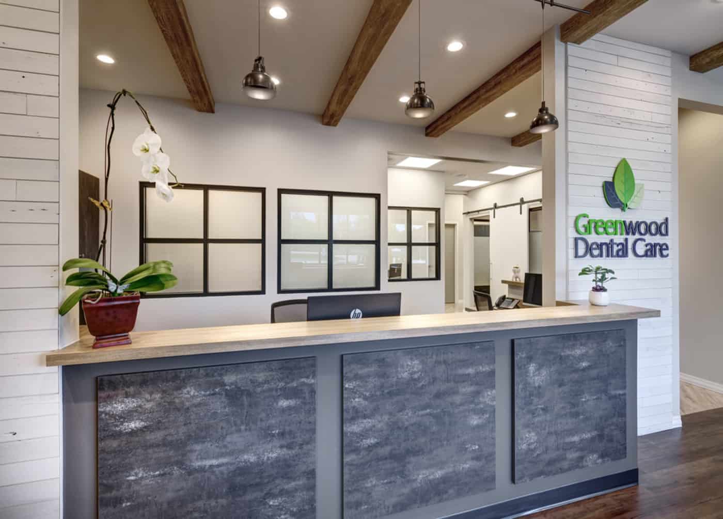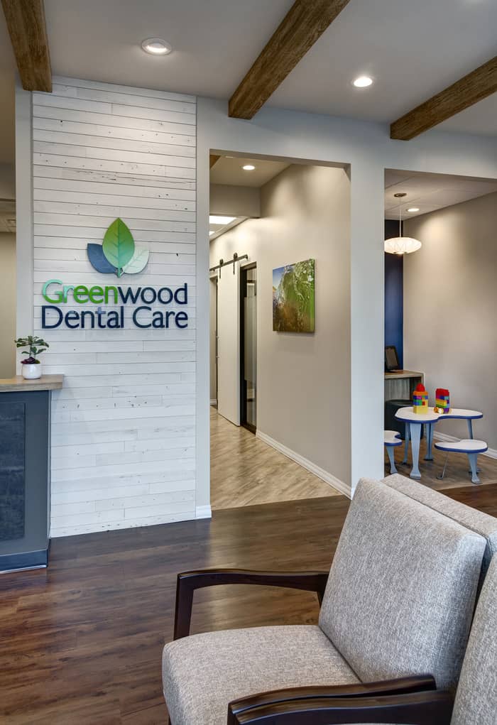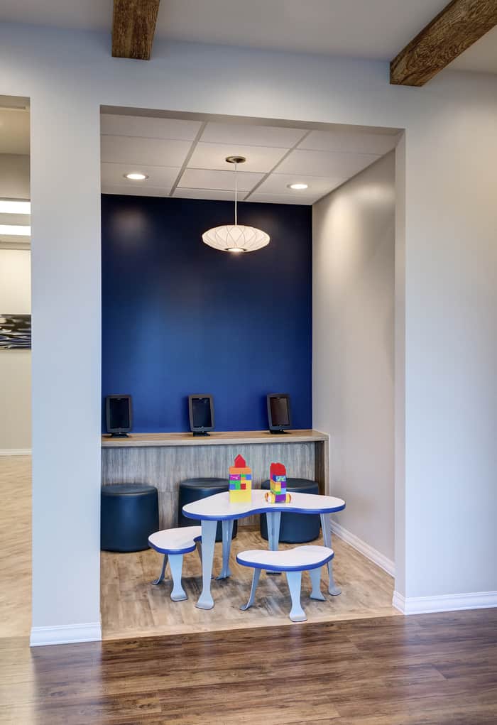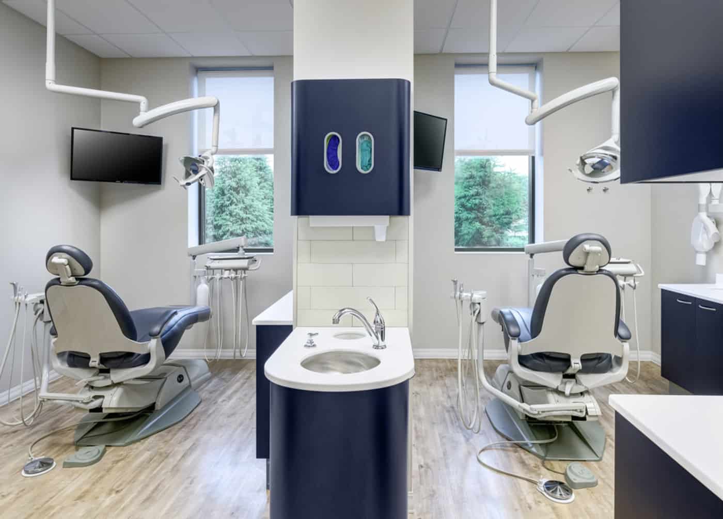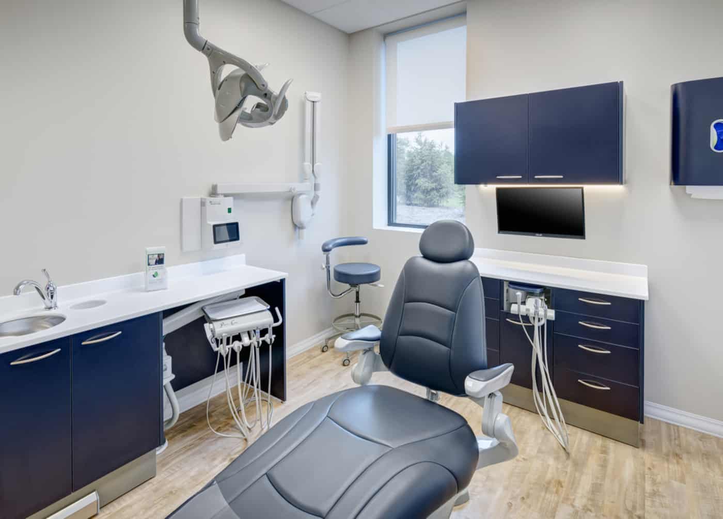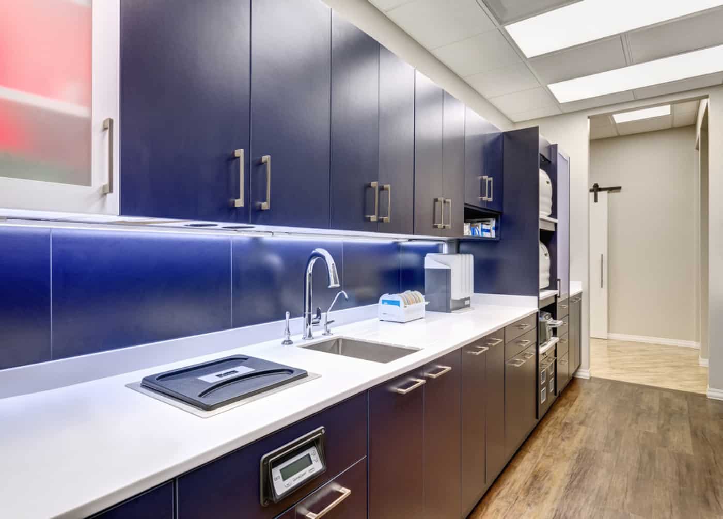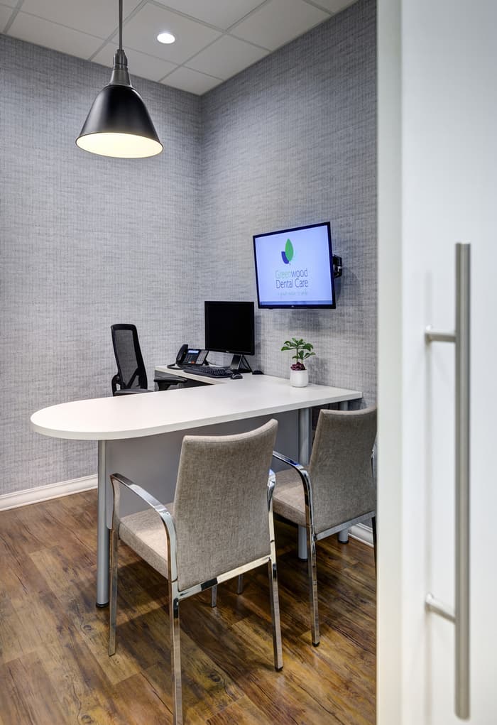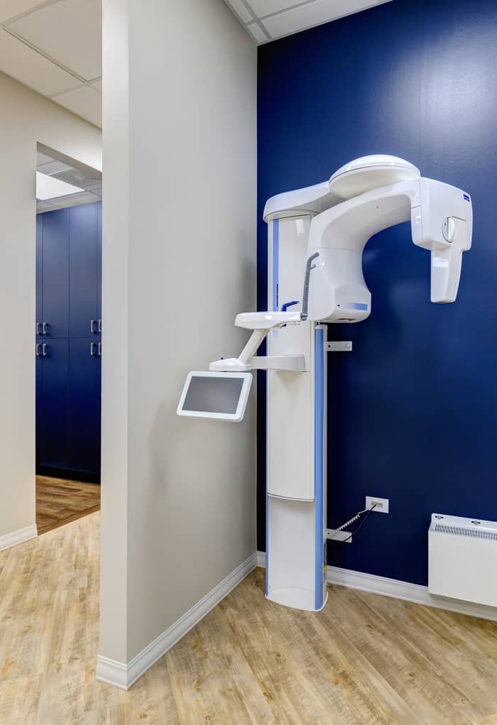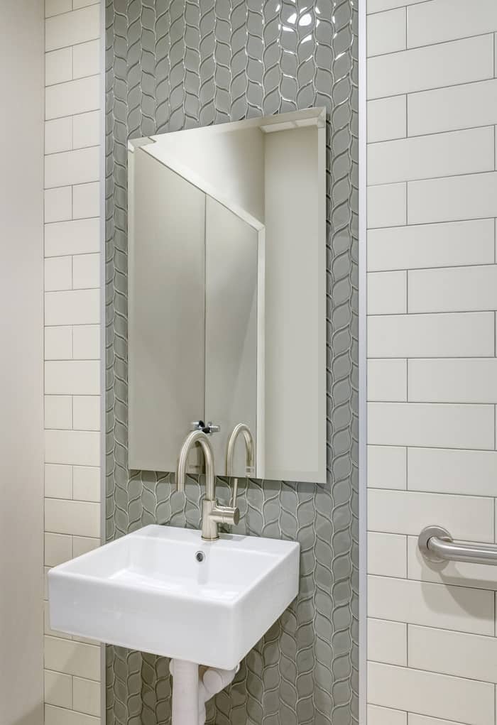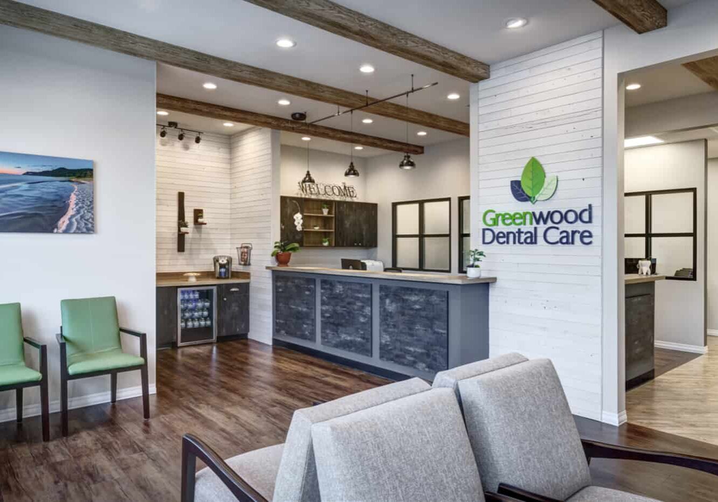
About This Project
This light filled, ground level corner space has a light hearted, welcoming ambiance guaranteed to set patients at ease the moment they walk through the door. Spacious is another word that comes to mind when describing the office, as it contains 2 Semi-private Hygiene Rooms, 2 Semi-private Exam Rooms, 3 Private Ops, a highly functional walk through Steril, and a private Business Office. In addition to the clinical spaces, the patient areas include a large waiting room with a separate Kids’ Zone that includes an IPad station, an airy storefront glass Consultation Room and a separate seated Patient Check-out Station.

