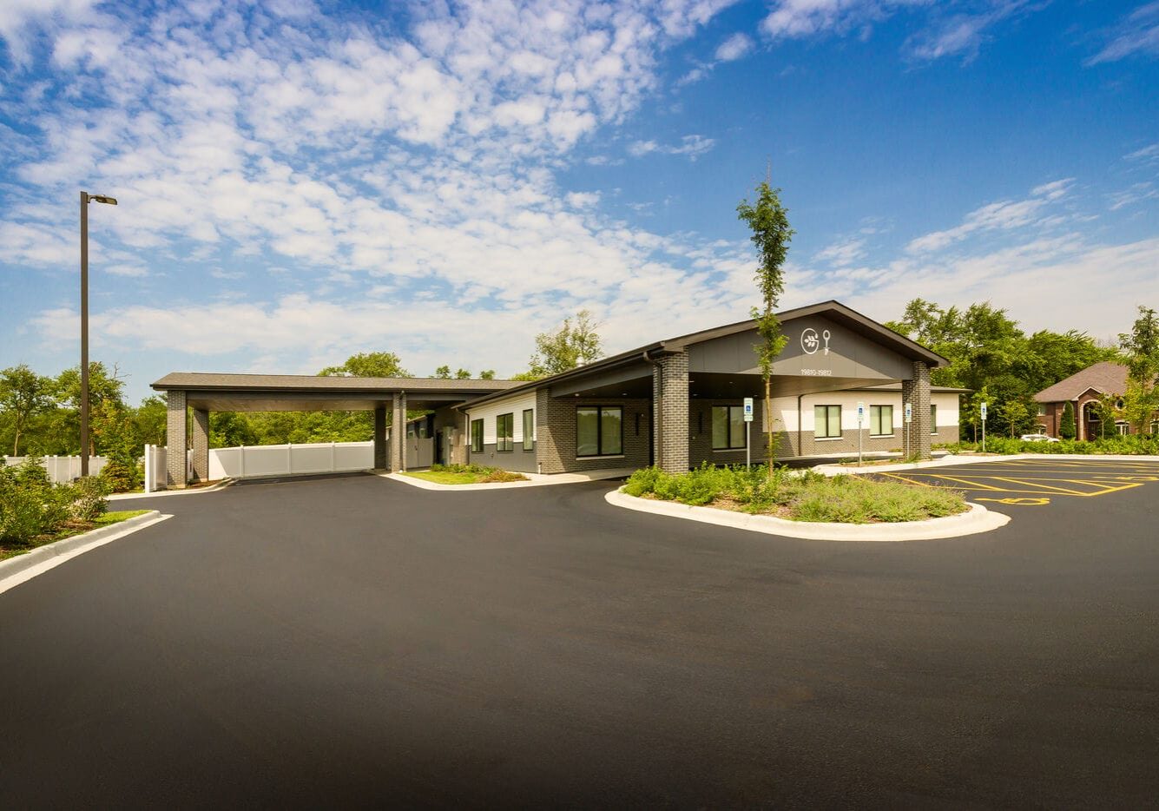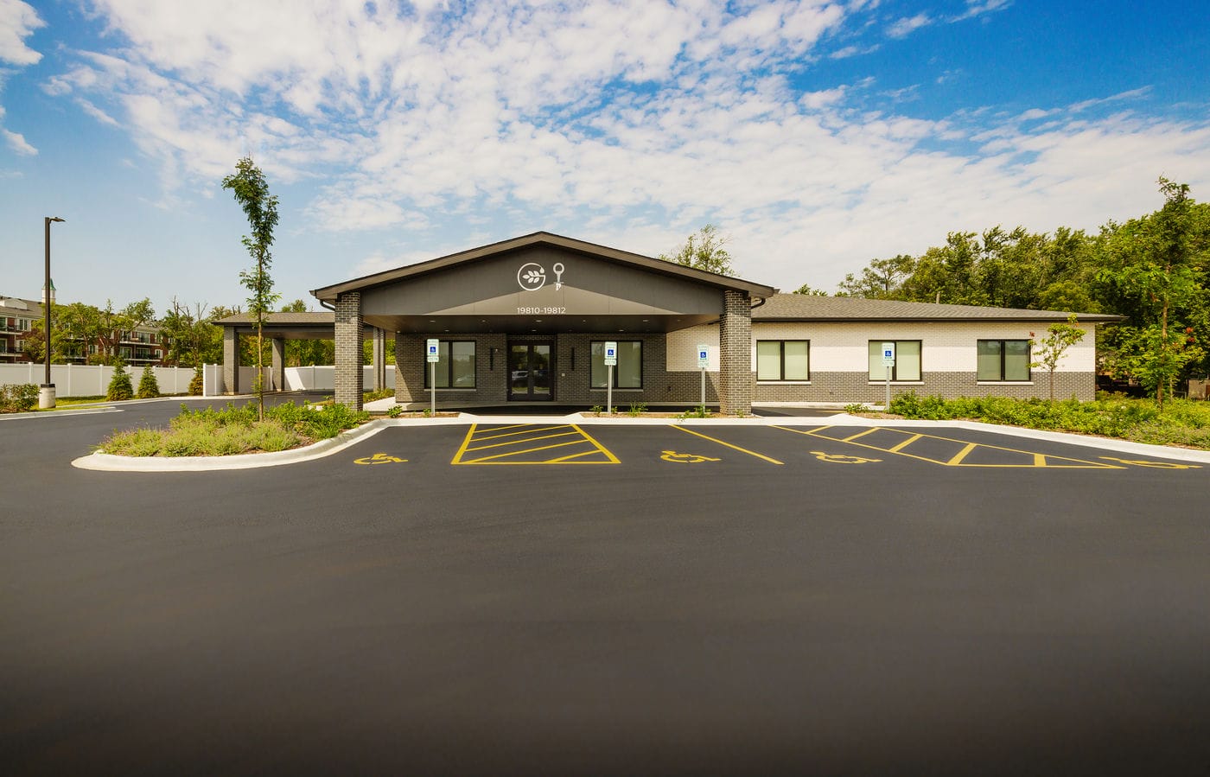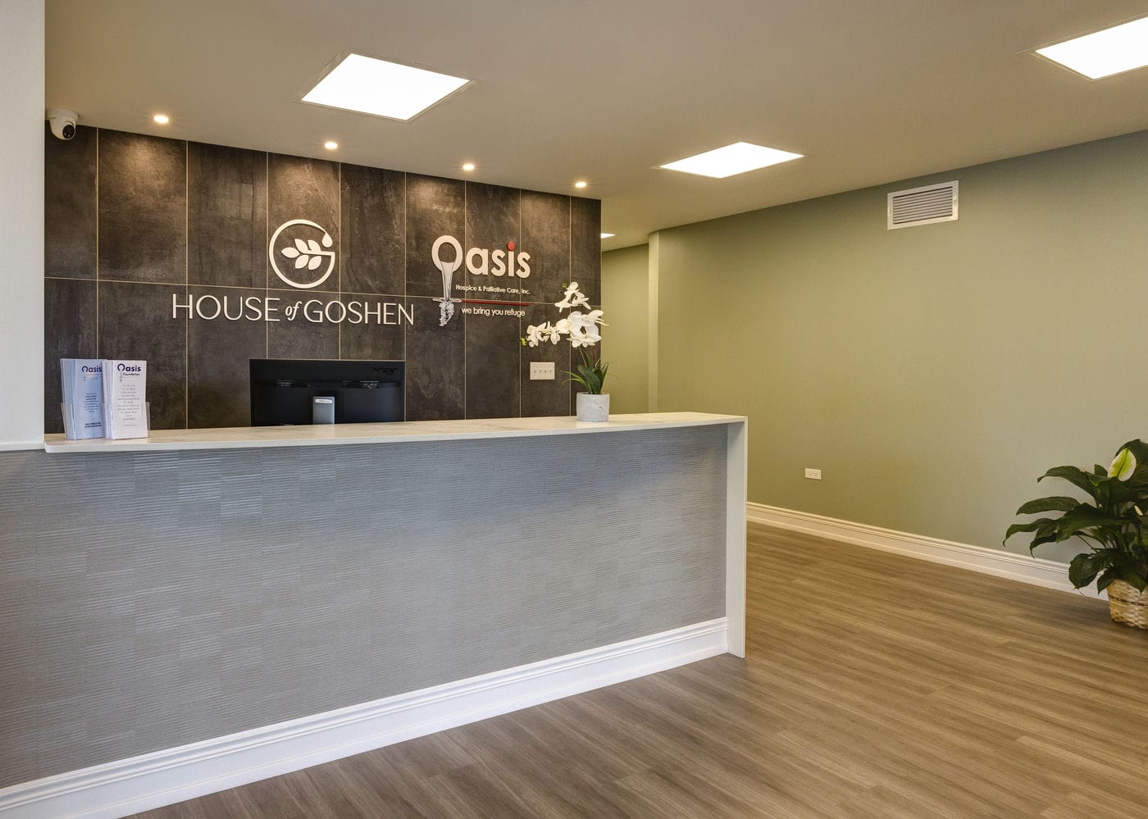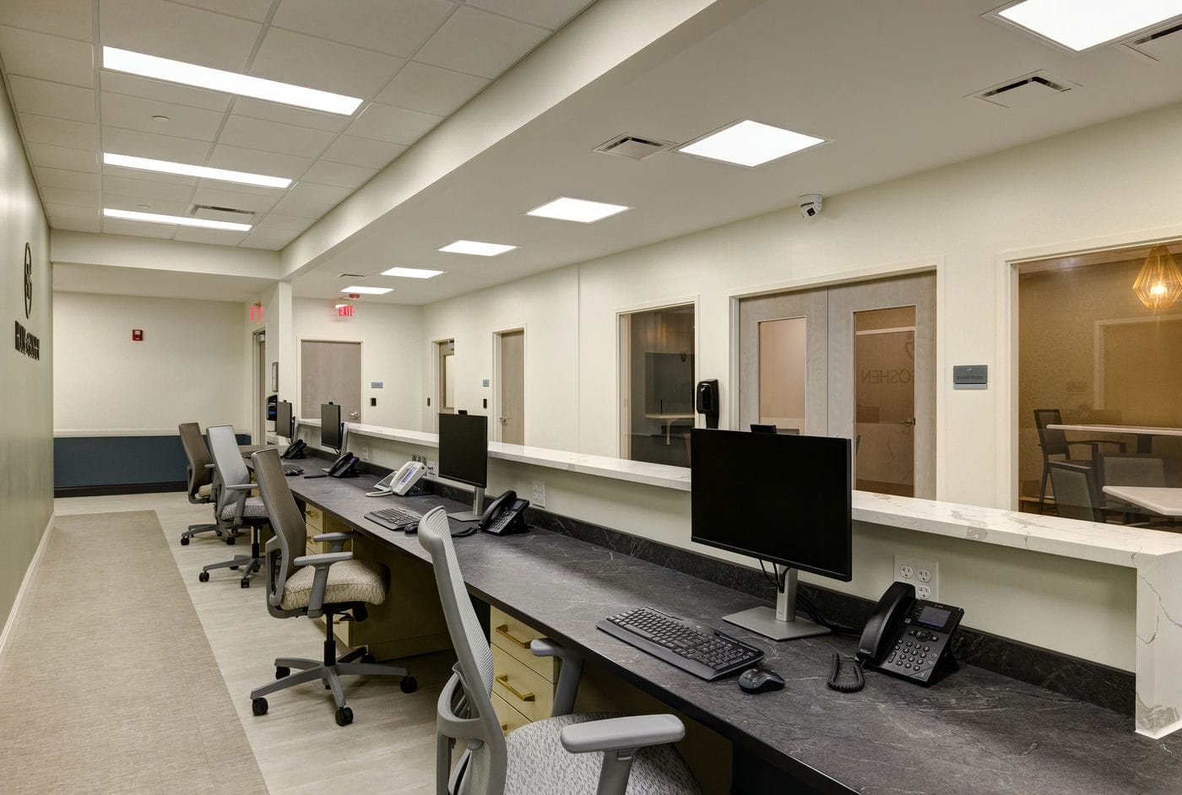
About This Project
This ground-up Hospice & Palliative Care facility offers a warm, home-like environment for patients and families. It was designed with 14 private rooms, each with a private restroom and window bay, as well as shared spaces like a commercial kitchen, dining room, family room with a playroom, activity room, large conference room, and a chapel.






















