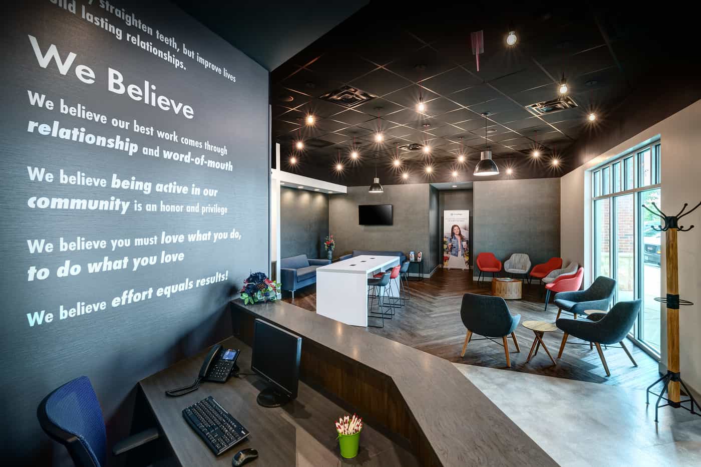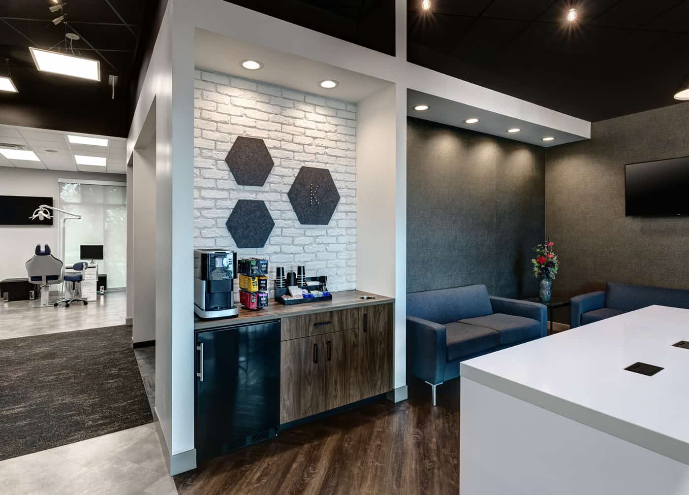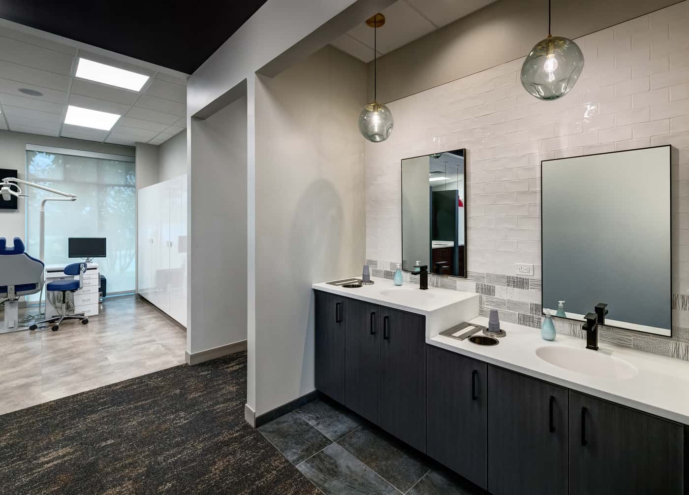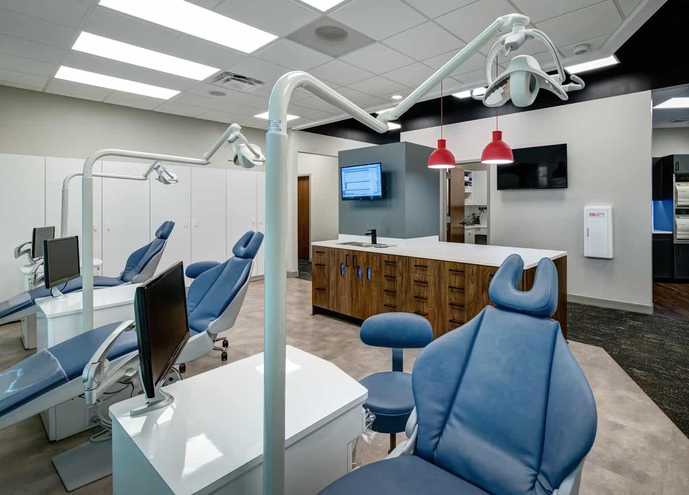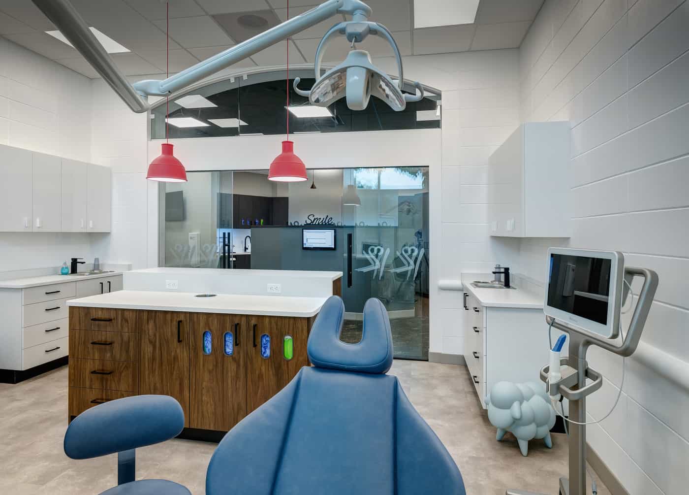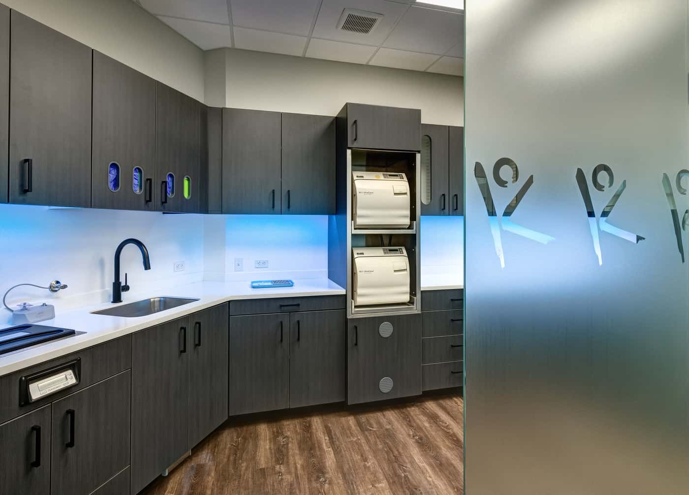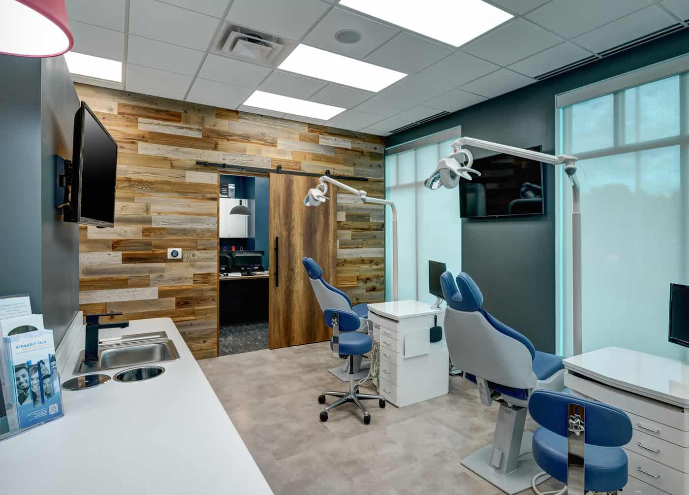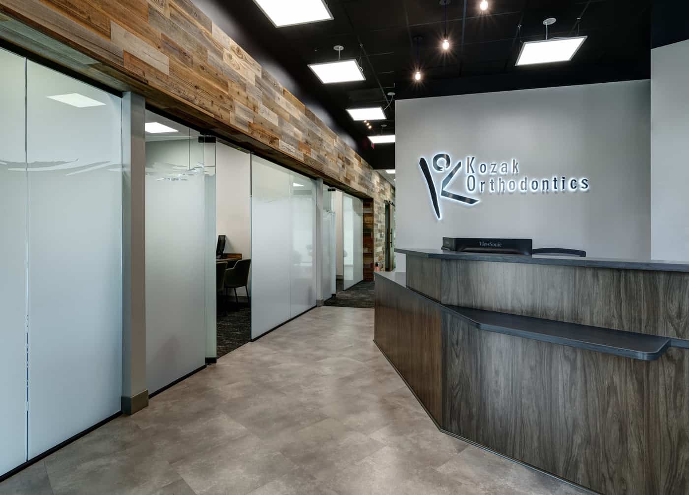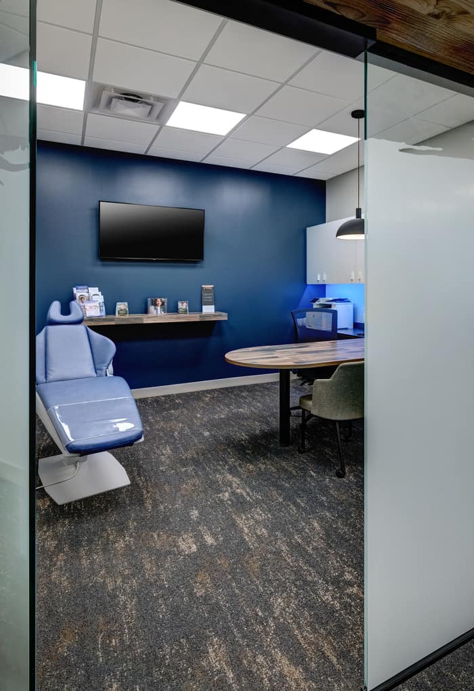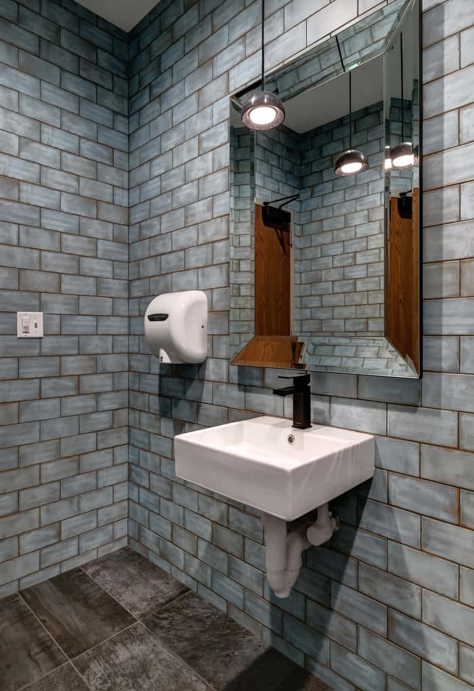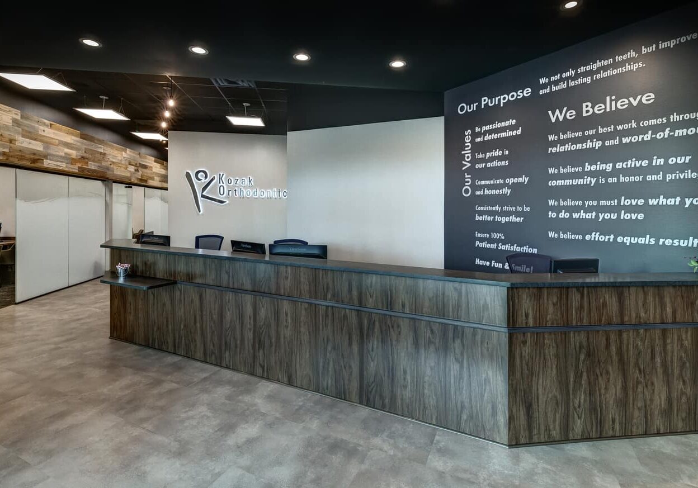
About This Project
Modern rustic with touches of Scandinavian best describes the feel of this sizeable Orthodontic practice. Patients of all ages are greeted at the grand entrance at the reception. Our design and architecture team worked closely with the doctor to create a large and open waiting area, which includes a variety of comfortable seating options, a gourmet beverage bar, and cell phone charging stations throughout.
The reclaimed wood soffit is featured above the private offices throughout. These offices are completely custom, with built-in desks by Apex. Featuring a semi-private bay in a bell tower with tall ceilings, and an interior arched glass wall that allows all of the natural daylight from the bell tower to permeate into the space. This space includes (2) 3 chair bays, 2 chairs in the semi-private bay, 2 in the Treatment Coordinator Rooms.

