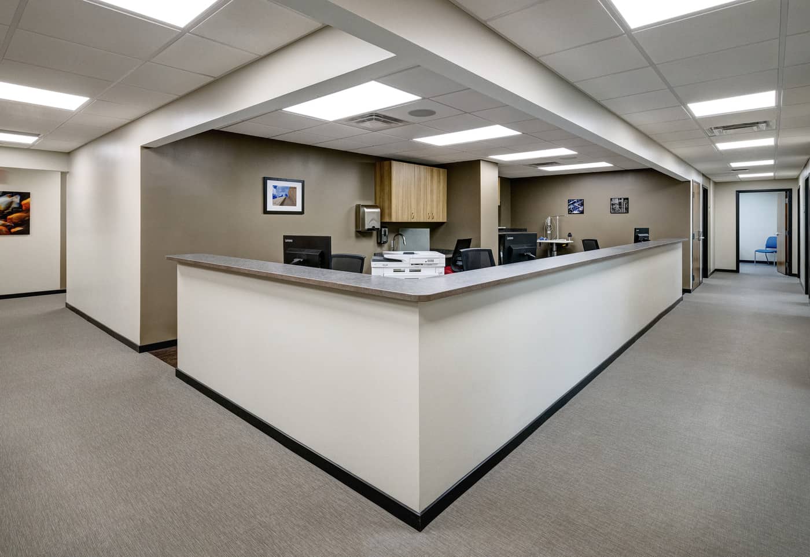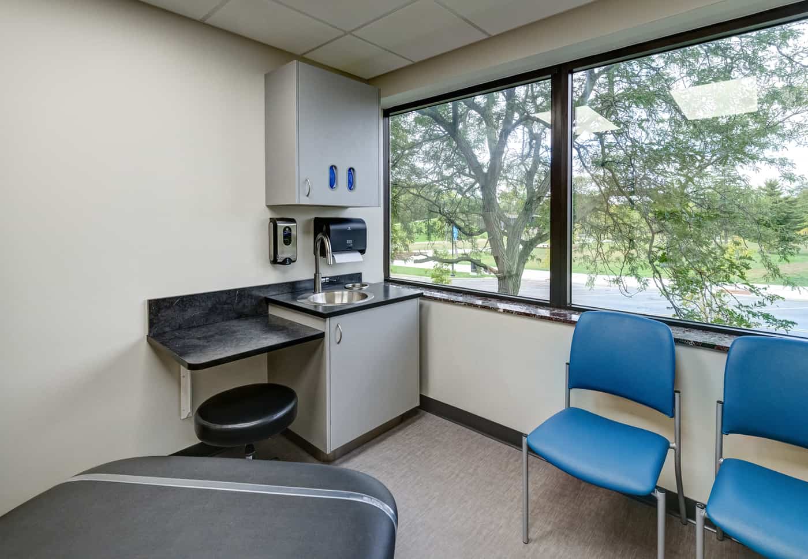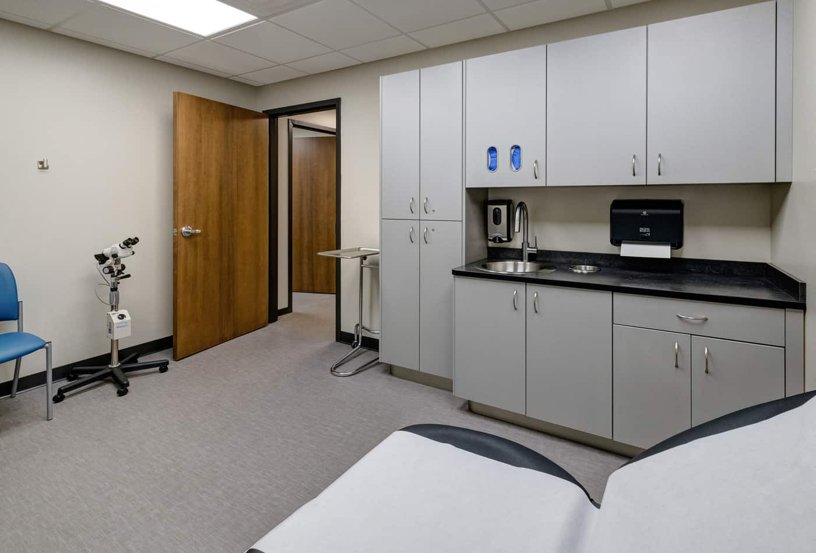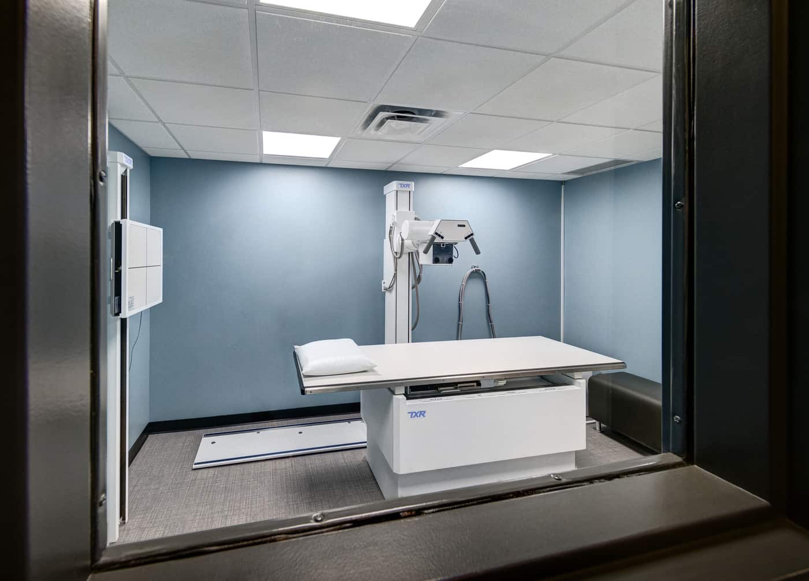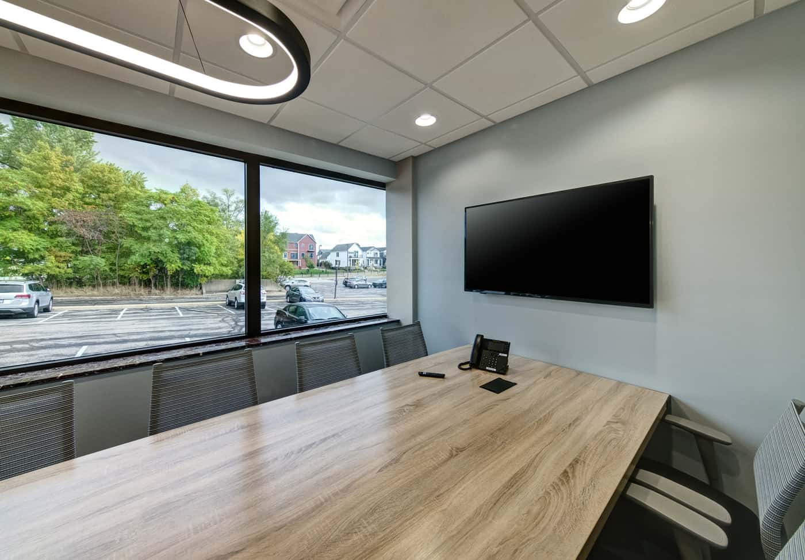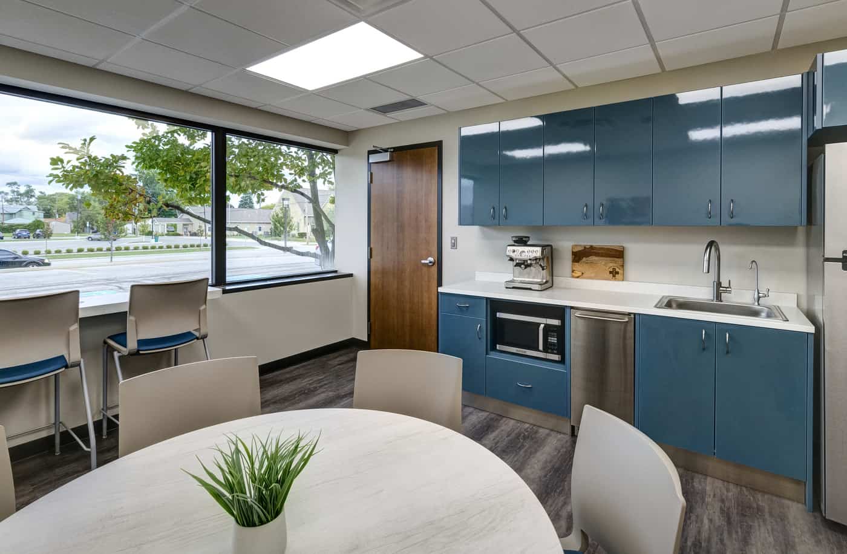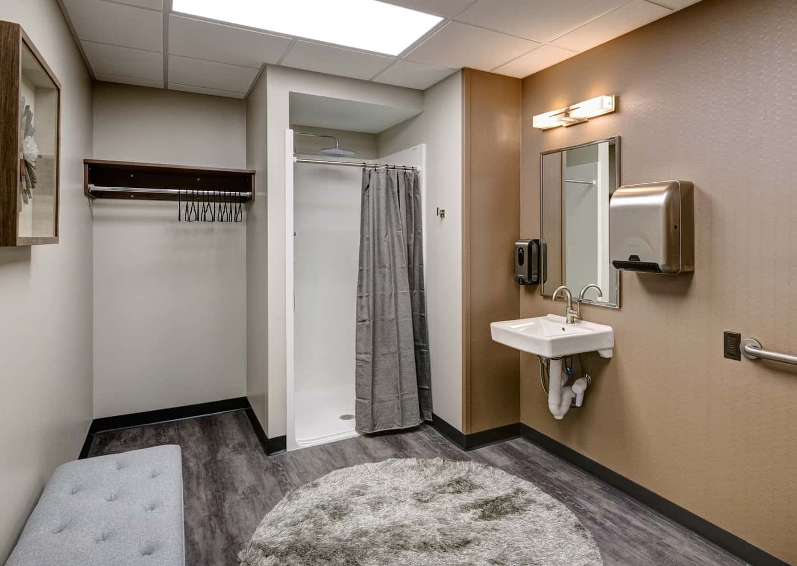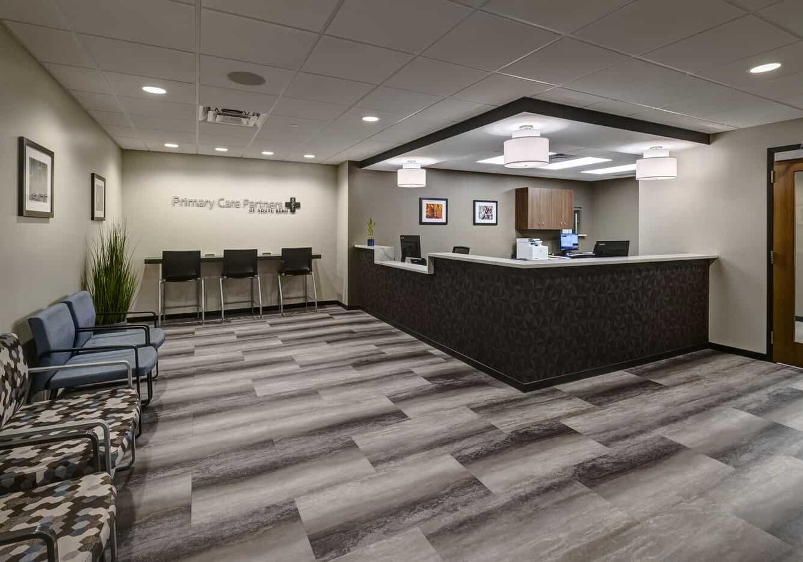
About This Project
The Design of this Primary Care Practice consists of 2 different spaces. The first area is characterized by an elegant urban design that features a dramatic contrast of white quartz against the reception façade with suspended chandeliers in the reception area. The waiting room opens its doors into 14 exam rooms, 2 procedure rooms, 2 Vital Stations, Pediatric Weighing Station, Lab, Nurse Station with 7 workstations, 5 private offices, Student work stations, Doctor’s private restroom with a Rainshower, and a Staff Lounge. The second area is dedicated to the X-Ray Suite and a state of the art conference room. This Medical Clinic was designed to provide an excellent place for patients from newborns to seniors, and for the staff, to have a comfortable and relaxing experience. A modern and clean look is found throughout, bringing together its seven different types of luxury vinyl tile and custom millwork with a total of ten different types of finishes.

