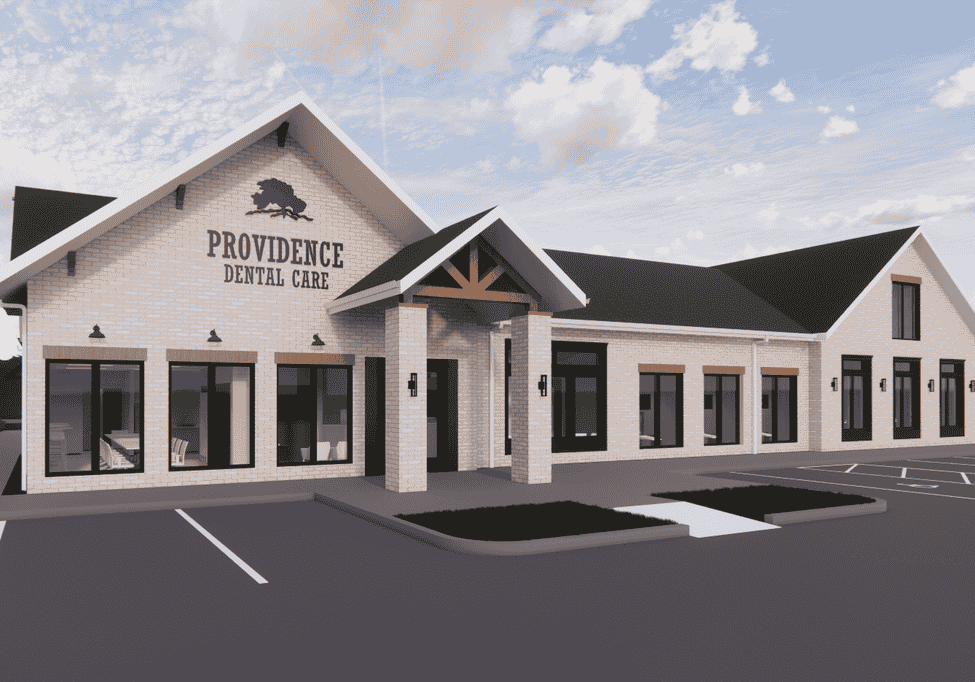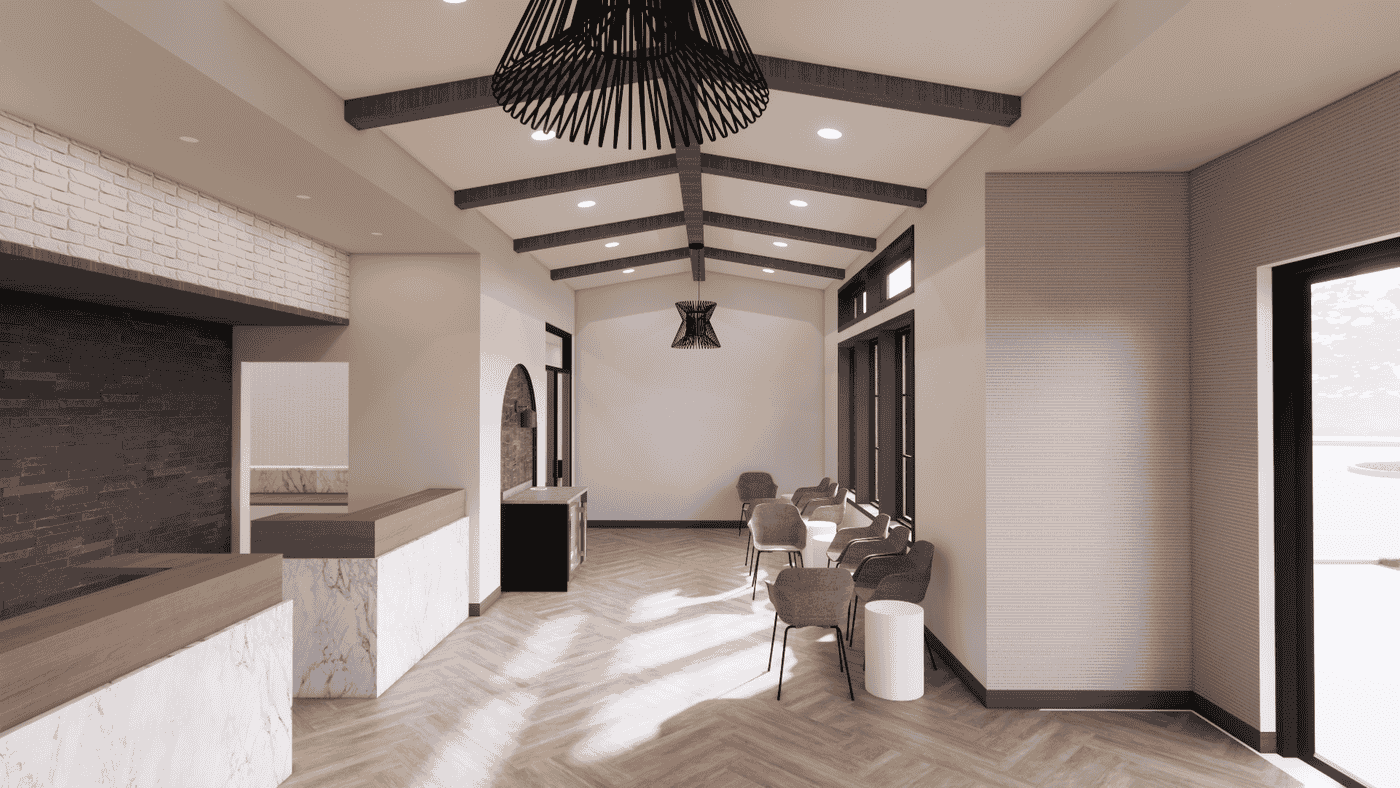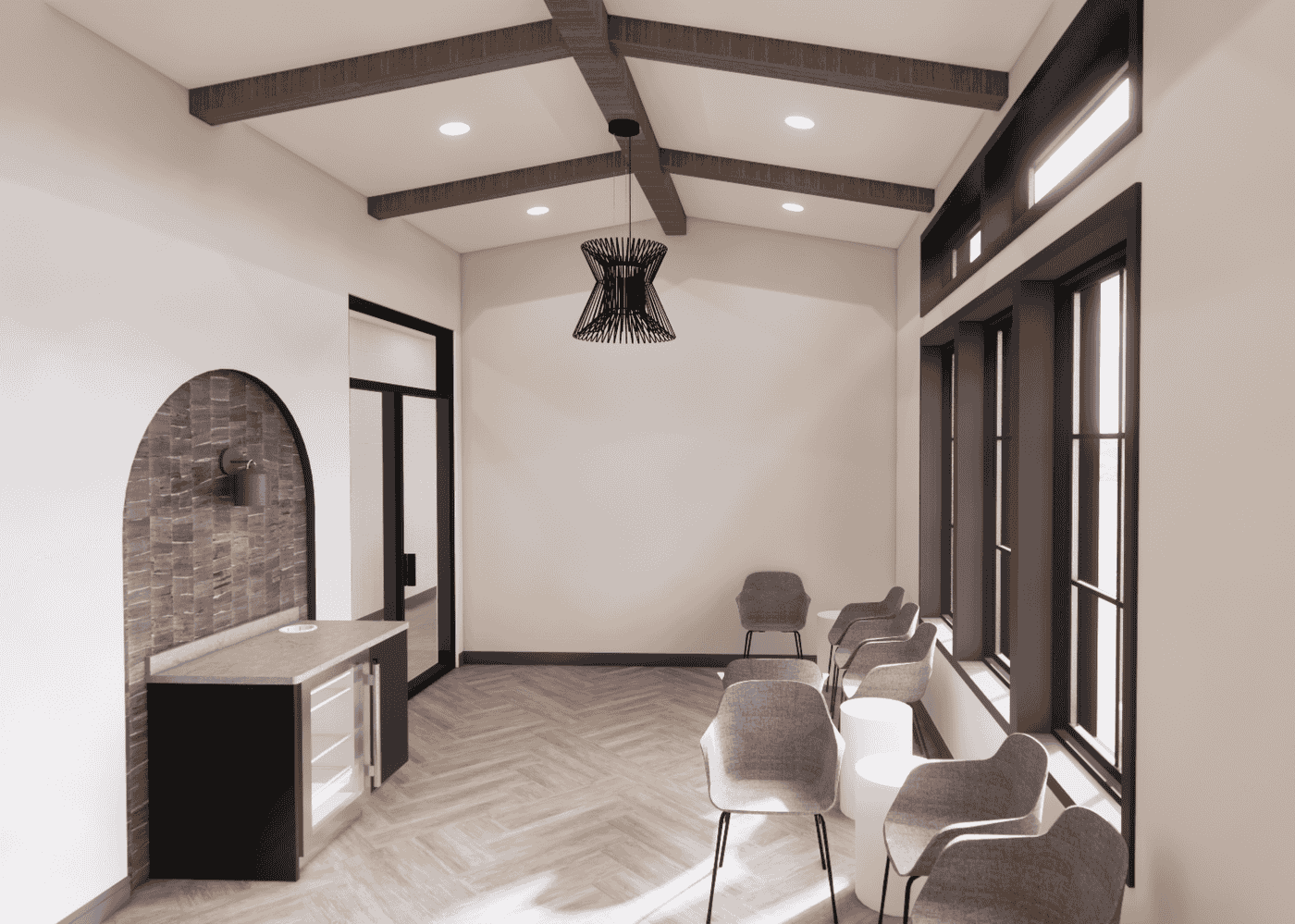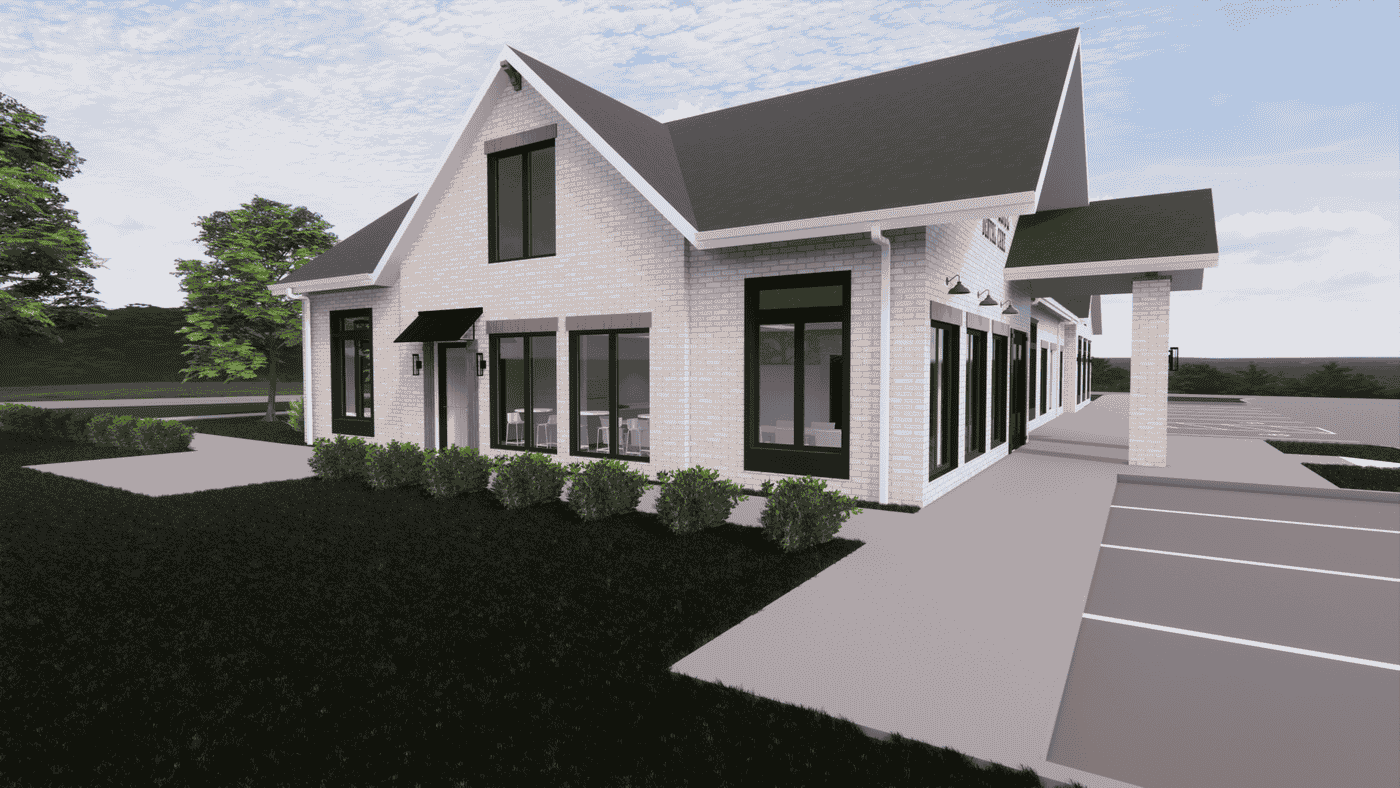
About This Project
Providence Dental Care showcases a seamless blend of modern functionality and timeless aesthetics in a 5700-square-foot, ground-up building. Designed to meet the practical needs of a busy dental practice, this space also creates an inviting and serene environment for patients and staff.
Design Concept
Inspired by the urban-rural style of a modern farmhouse with a touch of Joanna Gaines’ influence, the design combines contemporary and rustic elements. The exterior features timeless white brick complemented by black metal light fixtures, adding a modern, industrial touch.
Inside, the design incorporates black metal light fixtures and warm wood accents, enhancing the modern farmhouse aesthetic. Natural materials and neutral colors contribute to a calming atmosphere, ideal for a dental office.
Key Features
12 Treatment Rooms: Designed for patient comfort and practitioner efficiency with state-of-the-art equipment and ergonomic furniture.
Consult Room: Provides a private, comfortable space for patient consultations.
Large Administration Areas: Optimized for workflow and efficiency with modern furniture and technology.
Staff Lounge: A spacious, comfortable area with modern amenities for staff relaxation and restoration.
Design Highlights
Black metal light fixtures and warm wood accents create a chic yet comfortable environment. The modern farmhouse aesthetic is achieved through clean lines, neutral color palettes, and a mix of textures. The white brick exterior ensures durability and timeless appeal, making the building a standout in the community.




