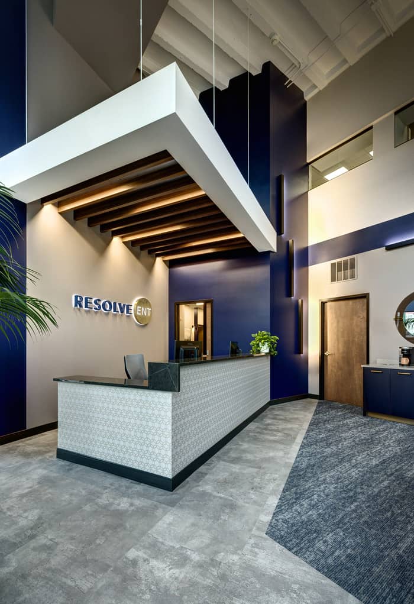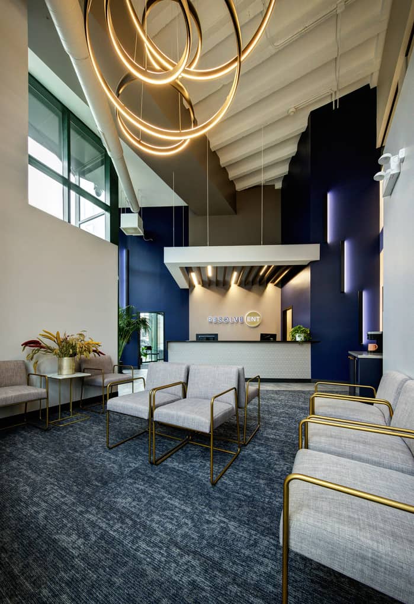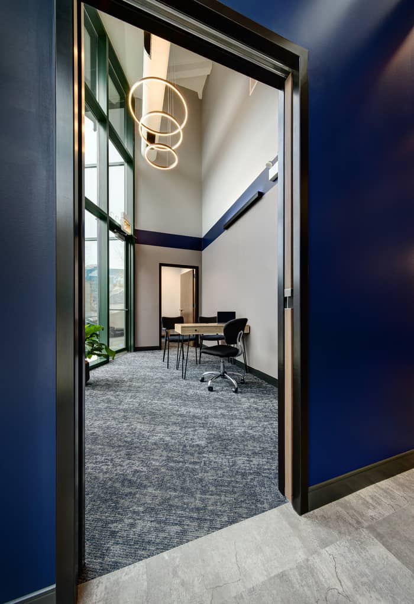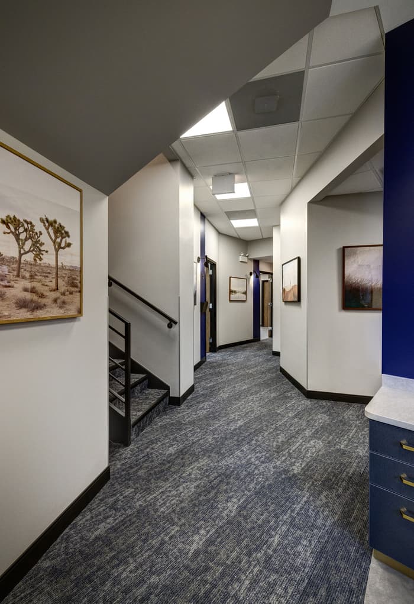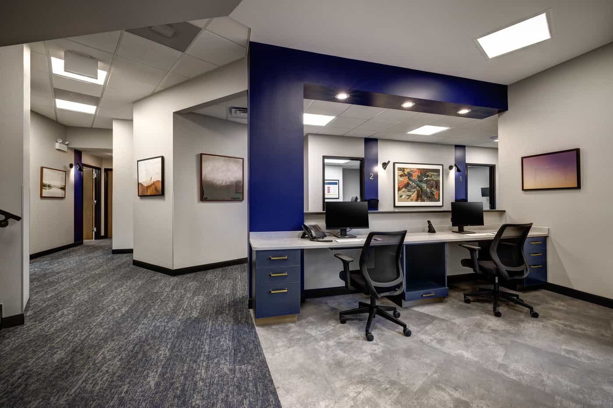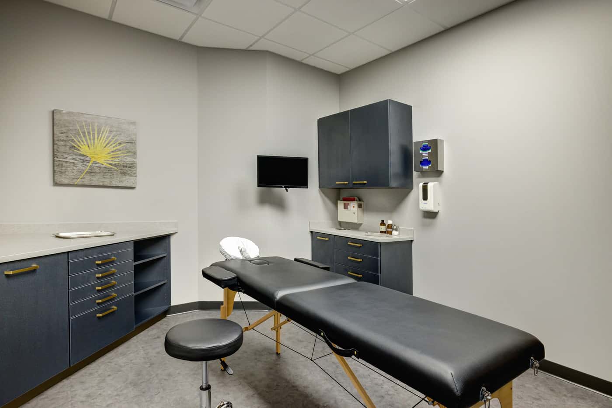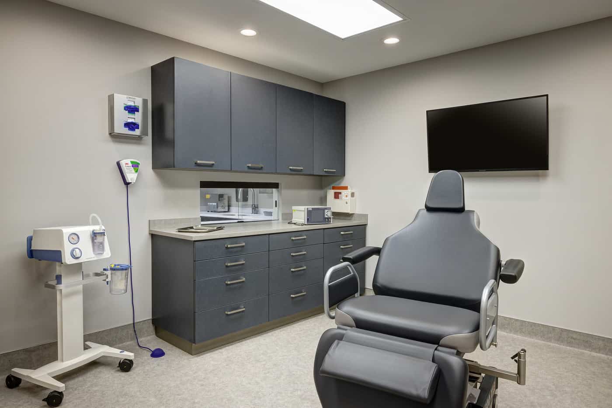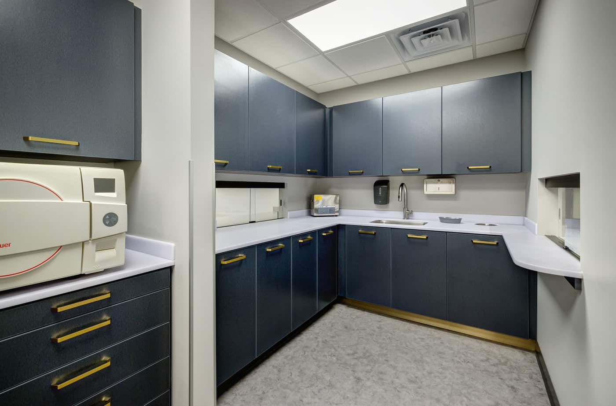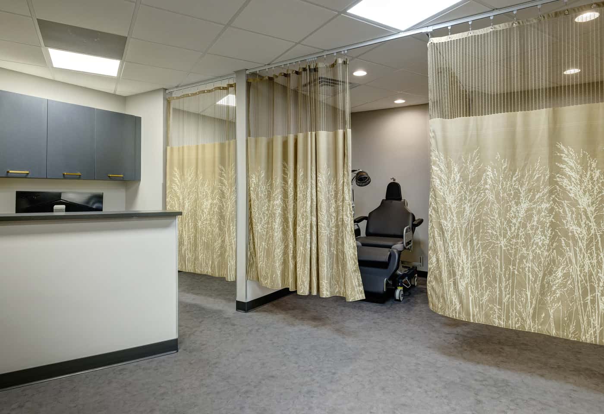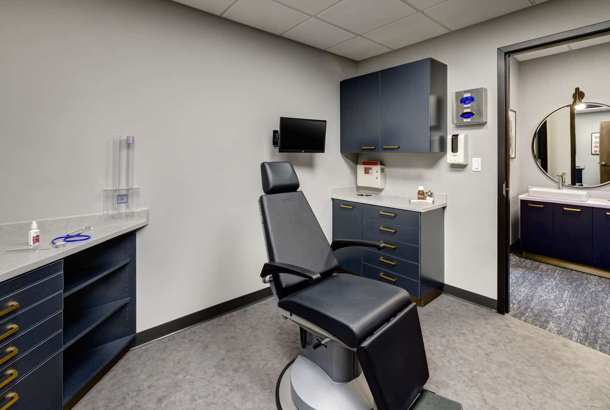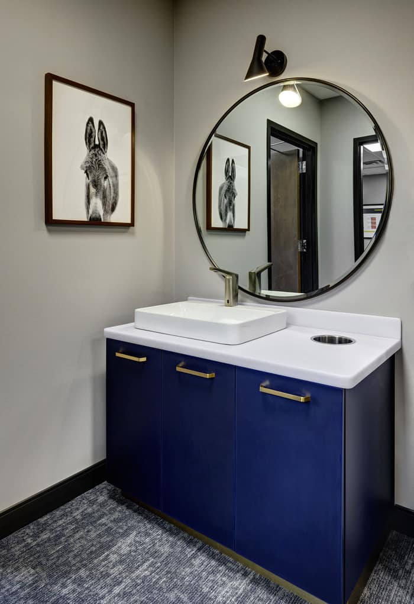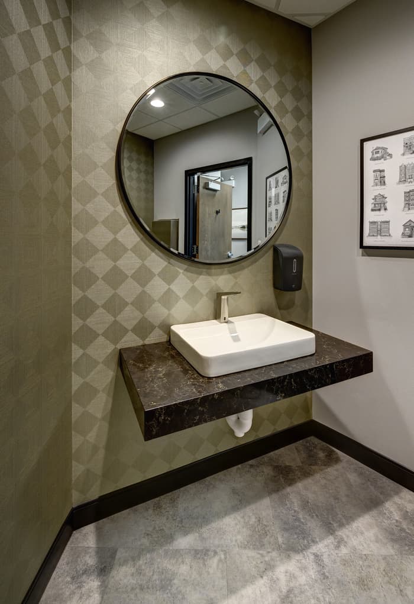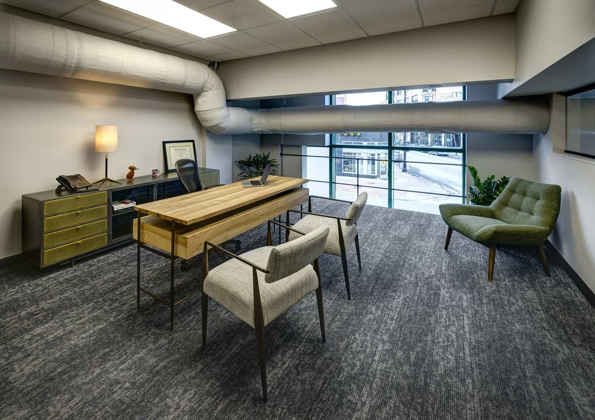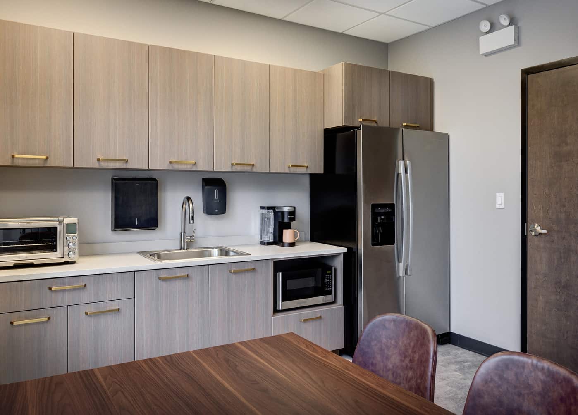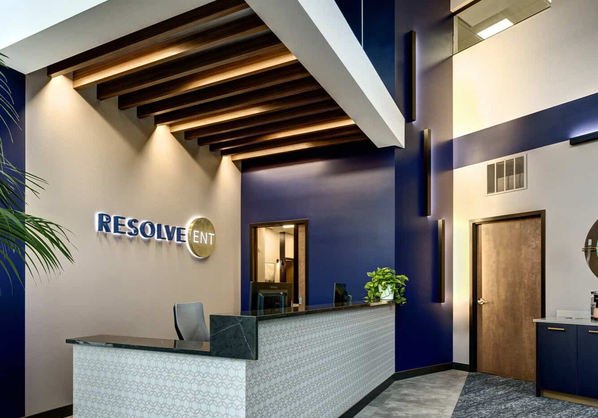
About This Project
This Ear Nose Throat practice is located in what used to be a bank in the heart of the city. Resolve ENT offers cutting-edge ENT treatments to patients in their clinic that boasts a nurse station, hand washing station, 4 exam rooms, a Surgery Unit that includes 2 private treatment areas that are separated by a pass-through Sterilization room. This ENT clinic was designed with an upscale theme, that includes earth toned colors throughout. The unique design of the clinic draws unparalleled attention to detail, including specialty lighting throughout, soffits and luxury materials.

