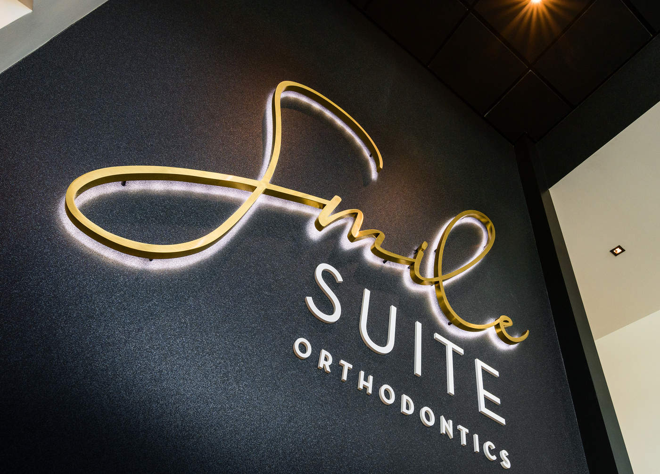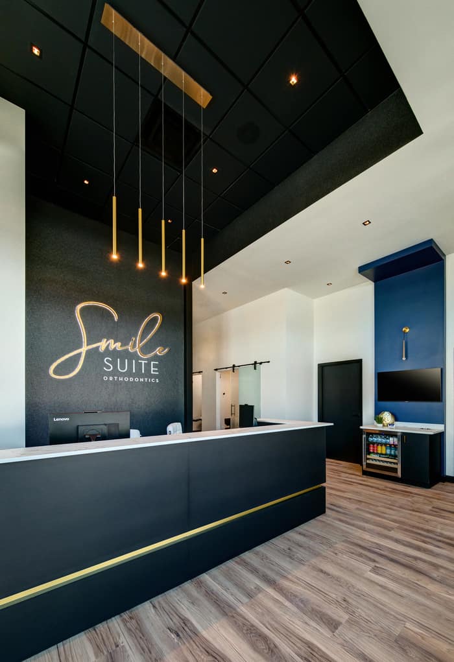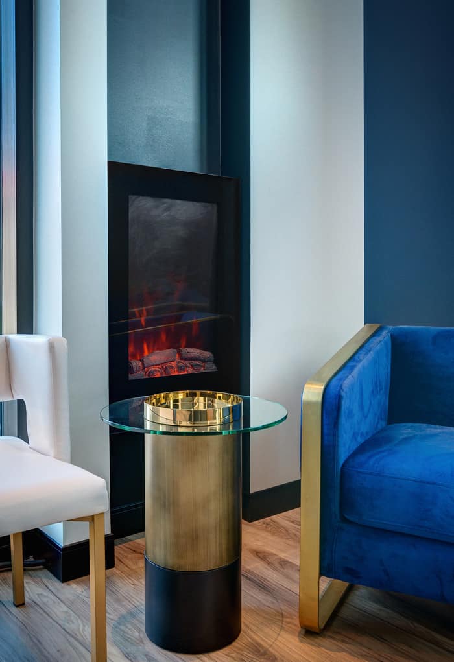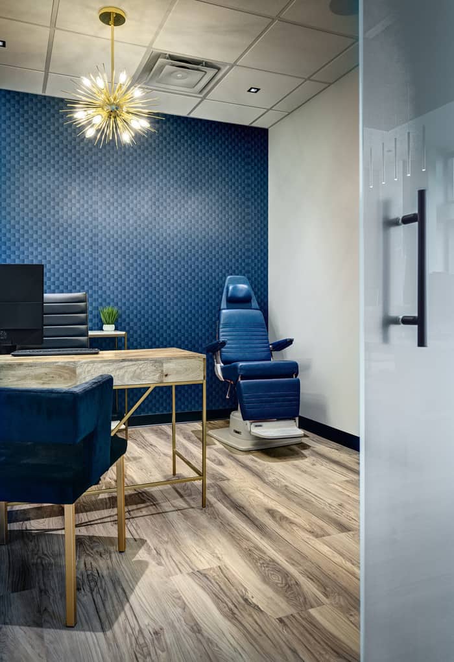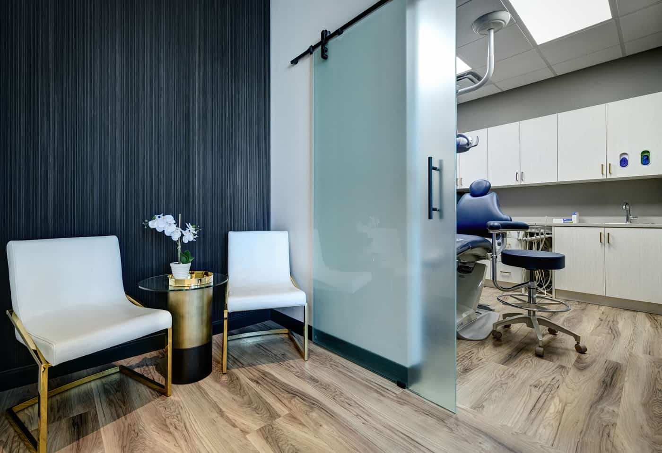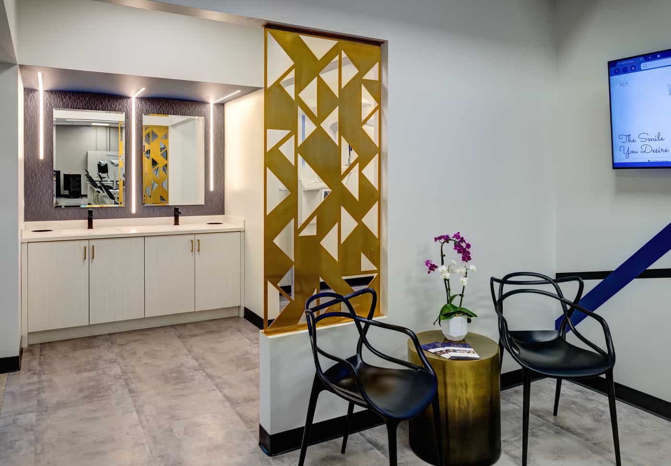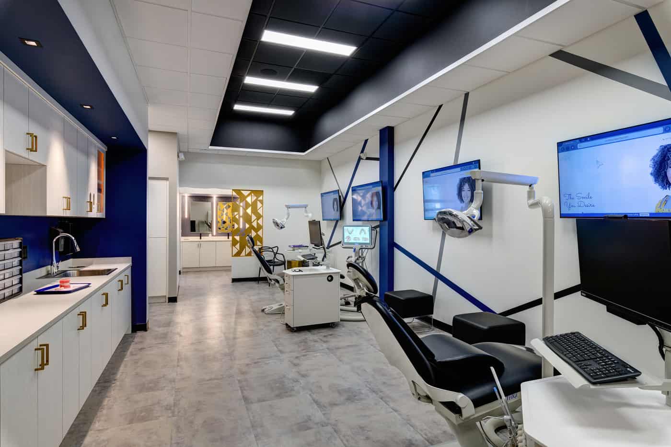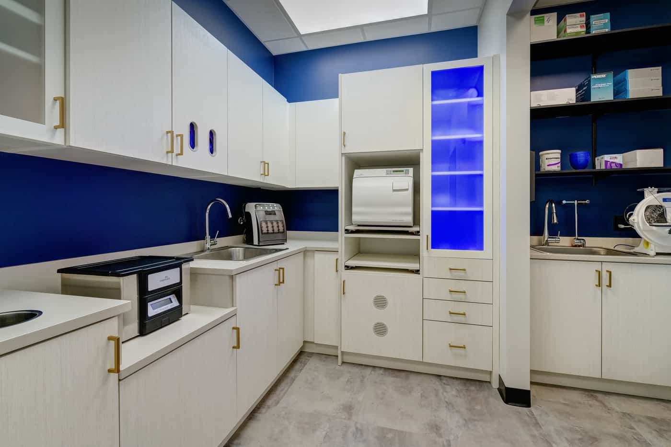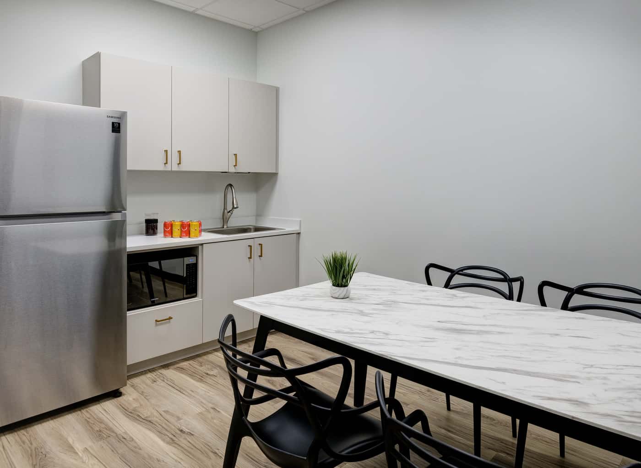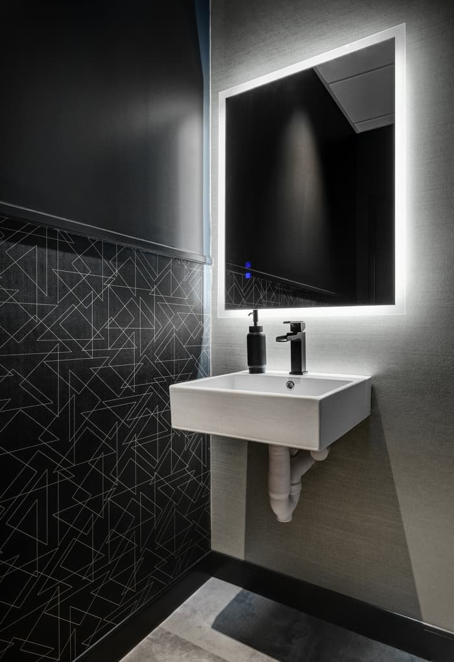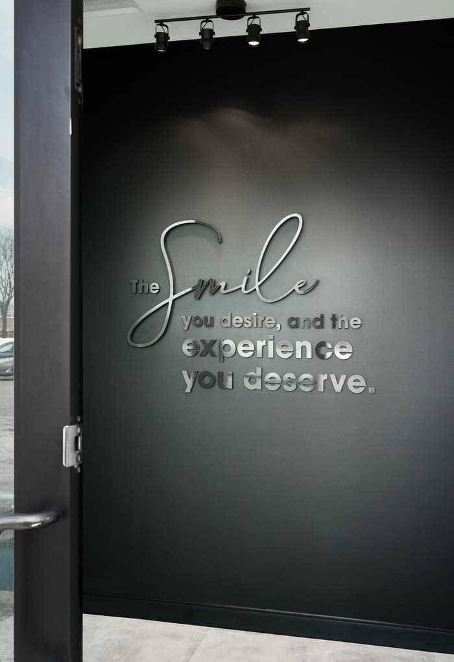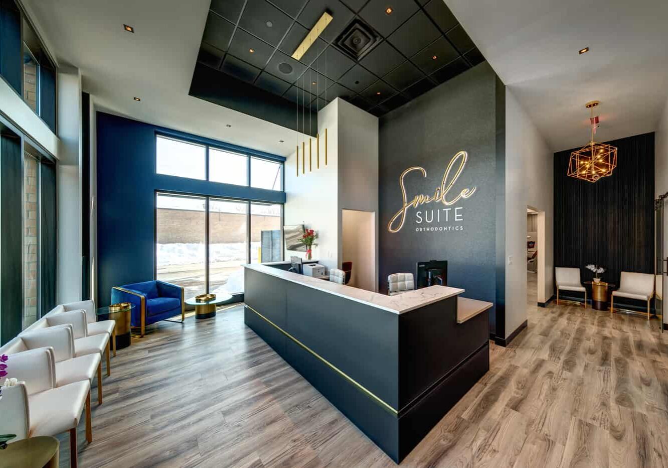
About This Project
Modern, glamorous & urbane best describe this startup orthodontic office in Evanston. Our design team was able to place 5 chairs and 1 private treatment room in this orthodontic office. Featuring color blocking & large geometric shapes throughout, setting the background with lighter elements that offer balance. Patients wait in comfort with a vertical fireplace, beverage station, and iPad bar. The custom ceiling soffit features throughout make for a dramatic entrance to the treatment bay. A custom geometric metal panel separates the toothbrushing station with a recessed wall and ceiling L-shaped tube lighting. Custom angled paint patterns help to create a high-end experience in the treatment bay. Spindly gold metal light fixtures and the use of glass and open space, perfectly pull together this striking orthodontic office.
2022 Best Specialty Office Winner – Incisal Edge Design Competition

