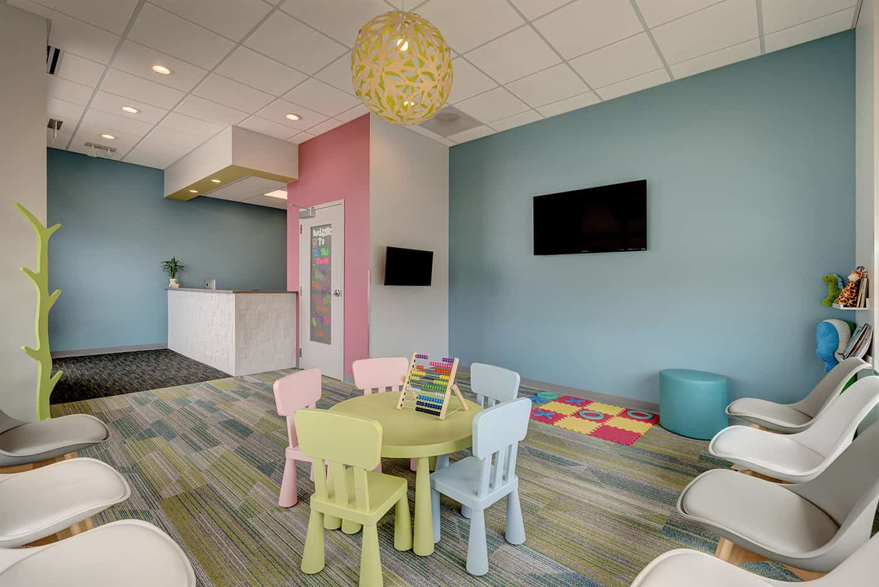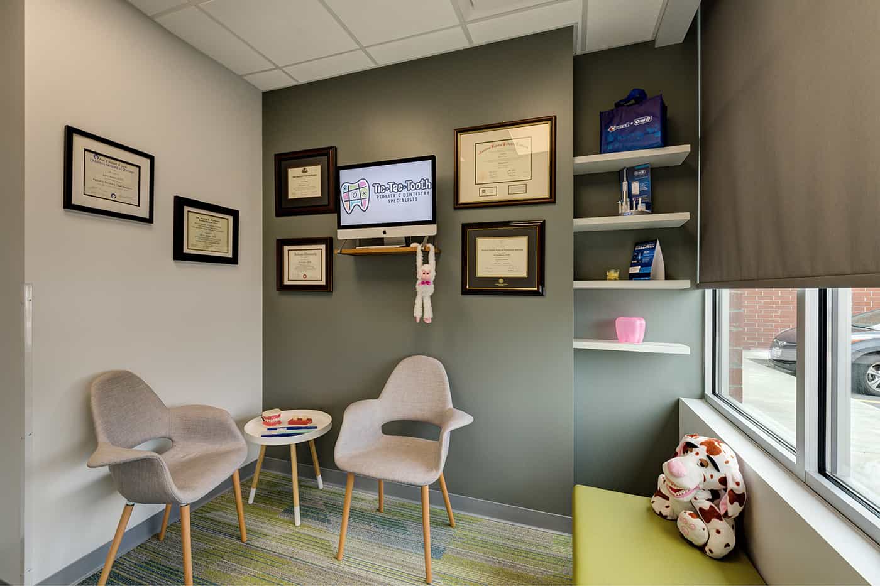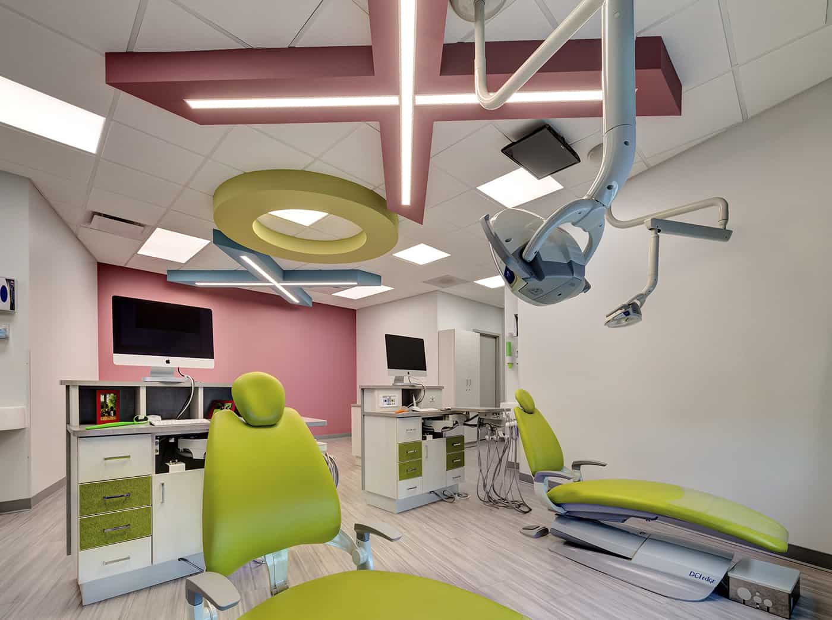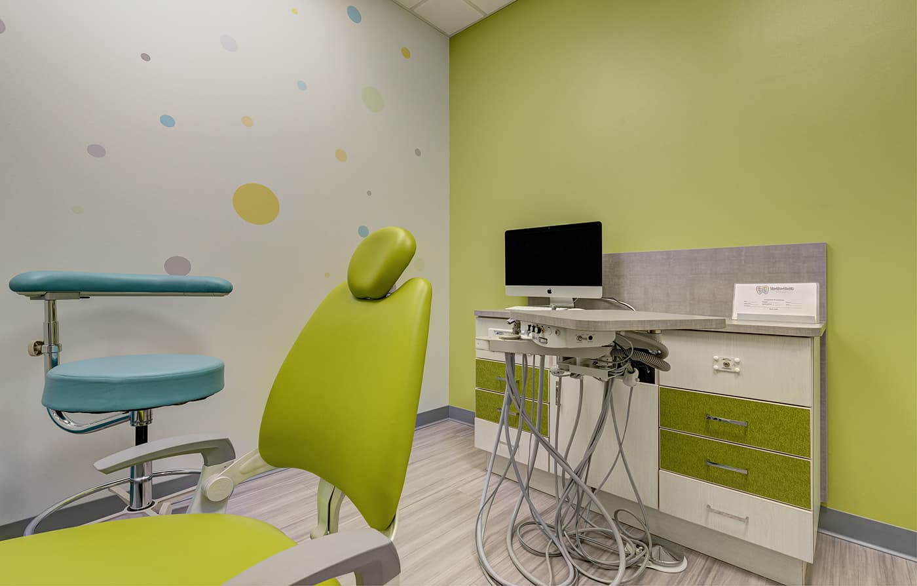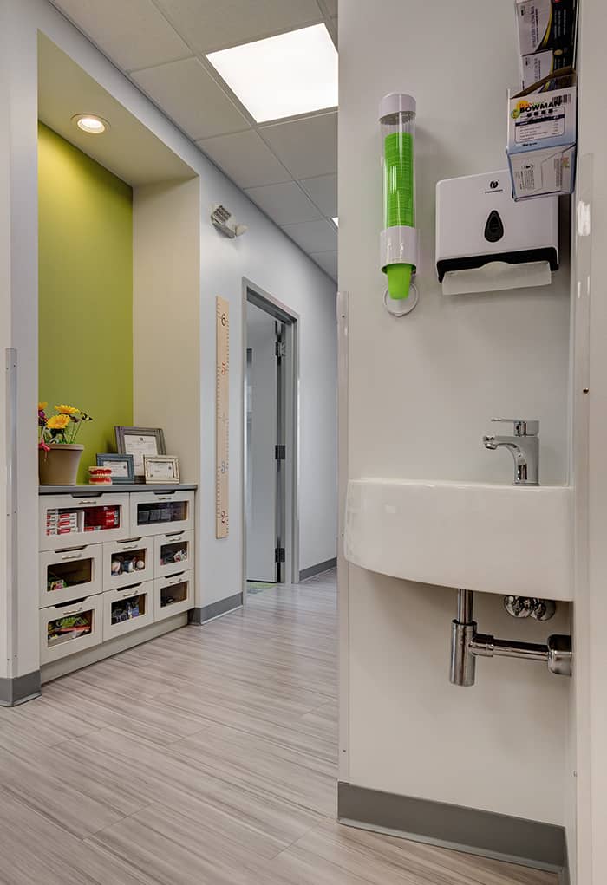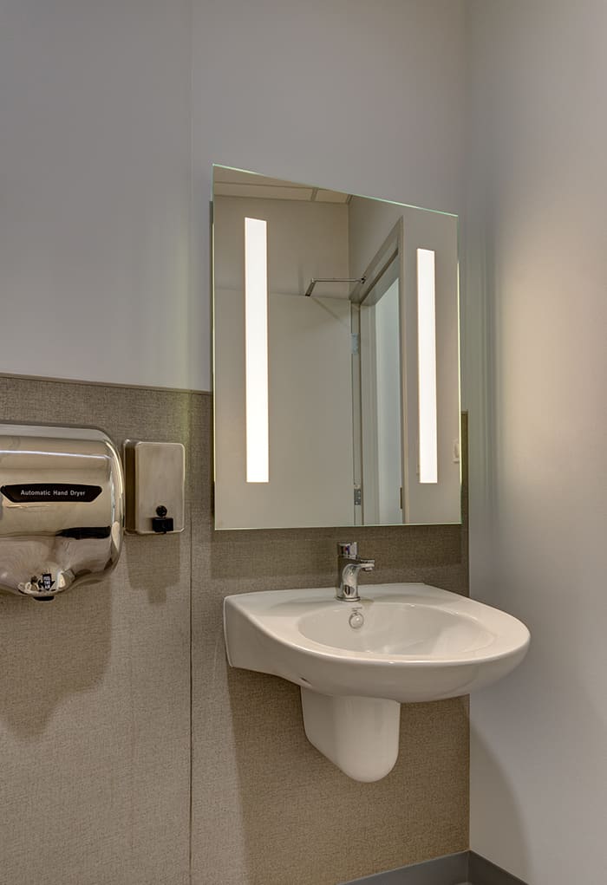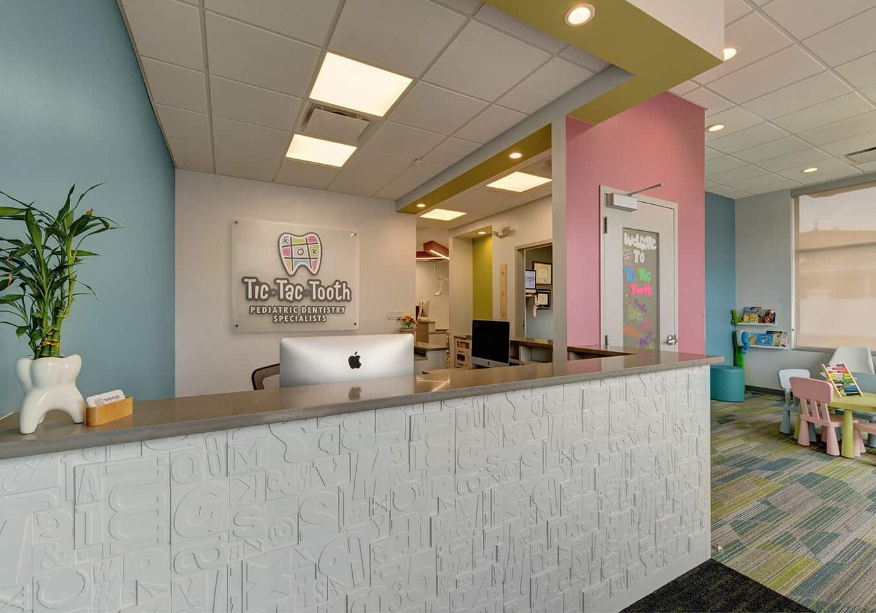
About This Project
1,800 SF, 4 open bays and 2 private ops for a pediatric dentist. Tic-Tac-Tooth’s imaginative office invites all with it’s bright, lively branding across it’s space, expressed in clever architectural details and whimsical color tones, reminiscent of children’s play. The pediatric office’s playful name and branding was translated into the Open Bay’s ceiling features, X’s and O’s, which also house the light fixtures for the bay.
SERVICES PROVIDED
- Permitting
- Space Planning and Architectural Design
- Interior Design Services
- Project Planning & Scheduling
- Construction Services
- Interior Finishes and Furnishing
- Design Treatment Cabinetry to Accommodate Specific Equipment in Operatories
- Fabrication and Installation of Millwood Cabinetry

