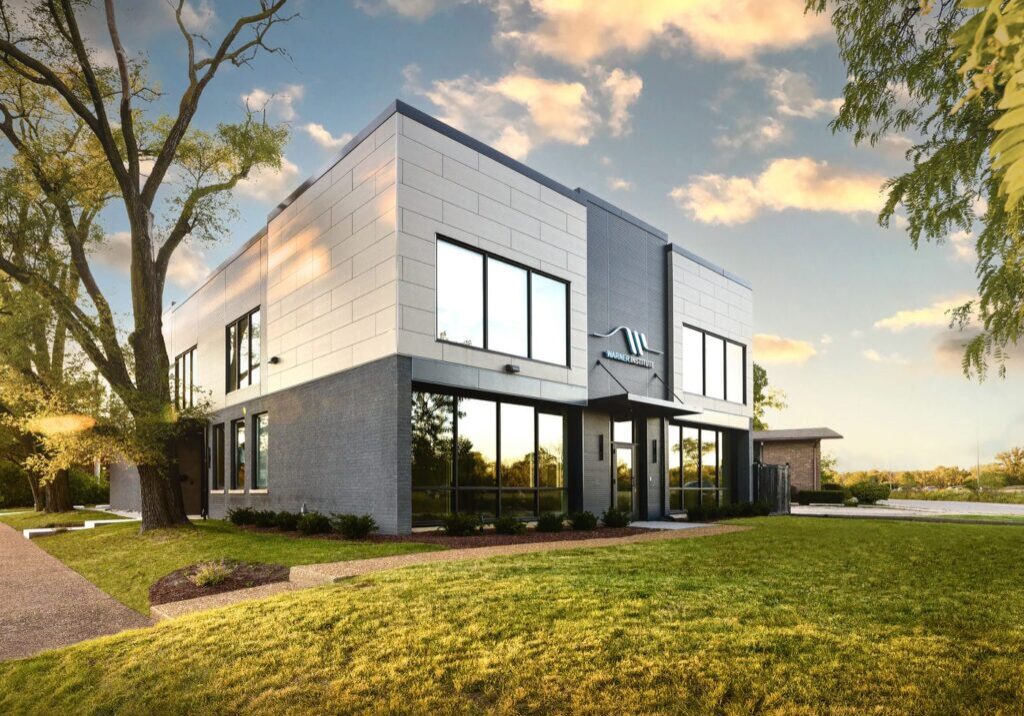
The Centers for Disease Control and Prevention (CDC) estimates arthritis and spine/back related conditions in patients 18 and older will reach 78 million by 2040. As a result, outpatient settings are expected to handle up to 50% of spinal surgery volume. With faster rehabilitation times related to endoscopic spine surgery, Ambulatory Surgery Centers (ASC) offer ideal outpatient facilities to help manage growing demand.
Here we explore the key considerations in ASC design for endoscopic spinal surgery to help facilitate improved patient outcomes, patient/staff experience and profitability.
ASC Business Considerations
The following business considerations help you make well-informed design decisions when offering minimally invasive spine (MIS) surgery:
- How can you perform the required procedures safely and efficiently in an outpatient setting?
- How can you create new gateways to process and accommodate the MIS market efficiently?
- How can you consolidate these new services into your existing facilities without disrupting current operations, or better yet, how can your new designs help to improve overall ASC efficiency?
Addressing Life Safety Requirements in Design
Engineers and designers must consider life safety requirement changes related to the 2012 editions of [the National Fire Protection Association’s] NFPA 99, Health Care Facilities Code, and NFPA 101, Life Safety Code®. Working with an experienced design and build company that understands the local/state occupancy approval process is essential.
Without proper documentation, for example, it is likely your ASC will encounter issues during the initial system acceptance process for not meeting NFPA requirements. Incorporating all requirements at the design/redesign stage will also avoid denial of Centers for Medicare & Medicaid Services certification.
Adapting to Accommodate Common MIS Surgical Procedures
Advancements in MIS surgical techniques call for a multi-faceted design approach to accommodate long term growth. Adapting to accommodate new advancements and equipment ensures your ASC can succeed in the longer term.
Your facility might consider the equipment and functional requirements for the following procedures in your design:
- Tubular microdiscectomy
- Minimally disruptive procedures such as laminectomies, laminotomies, and foraminotomies
- Potential to perform MIS transforaminal lumbar interbody fusion (TLIF) including awake, endoscopic MIS TLIF
- Potential to perform anterior lumbar interbody fusion (ALIF) in the future
- Potential to offer the developing lateral transpsoas approach
Effective Preop Consulting Areas
Careful patient screening ensures ASCs comply with regulations regarding the 23 hours, 59 minutes rule. Designing effective preop consulting areas provides a private, comfortable setting for one-on-one assessments and patient education.
As a crucial part of managing high-acuity surgeries, welcoming, comfortable consult rooms play a role in a) ensuring patients meet the medical criteria for outpatient spinal surgical procedures and b) helping patients understand the procedure and recovery process for improved patient experience.
Comfortable, Private Postop Areas
Studies have shown that comfortable, private postop areas contribute to improved patient outcomes. Accommodating private beds balanced with easy accessibility for healthcare professionals ensures patients can rest quietly yet still enjoy quick communication with nurses.
The following design considerations help patients feel more at ease and in control of their own care during their limited stay:
- Privacy: Designs might include decorative glass panels that block out views of patient beds while allowing natural light to stream in from exterior light sources. Post ops circling nurse stations create a sense of community to reduce feelings of isolation.
- Appropriate seating for visitors: As patients recover and prepare to be discharged they want seating for visitors and themselves.
- Improved indoor air quality: Healthy environments require fully ducted return air systems, and increased air change rates/percentage of outside air to improve indoor air quality.
These factors help meet patient needs and improve their perception of the quality of care they receive.
Choose the FGI Right Plan
Your staffing model, spatial limitations, and current layout help determine which of the following Facility Guidelines Institute (FGI) plan meets your needs:
- A single patient care area combining pre- and post-procedure patient care stations
- Two separate pre-procedure patient care and post-procedure recovery areas
- Three separate areas for pre-procedure patient care, Phase I post-anesthesia care unit (PACU), and Phase II recovery
Taking into account whether you provide awake procedures, anesthesia, or both will help you find the most cost-effective plan to optimize space. The right plan will also contribute to improved patient/operational flow, staff efficiency, and level of patient care/experience.
Future Planning with Flexible Designs
Creating a scalable facility is all about future planning for growth, incorporating flexible designs such as:
- Using reconfigurable wall units that make it easy to change floorplans
- Requesting right of first refusal for adjacent spaces on your lease
- Designing flexible workspaces that adapt to new processes/the role of the user
Including MIS surgery at your ASC will help ensure you meet the growing demand in your community while providing a new revenue stream for your business. Addressing these design considerations will help create a beautiful, functional space that remains scalable and sustainable for continued success.
Embrace Flexible Healthcare Facility Designs with Apex.
Apex Design Build expertly navigates the planning, management, and execution of ASC projects. We specialize in creating sustainable, scalable designs that adapt to changing patient needs for longevity and ongoing cost-effectiveness. Reach out to Apex if you’re considering an ASC design and build project.
