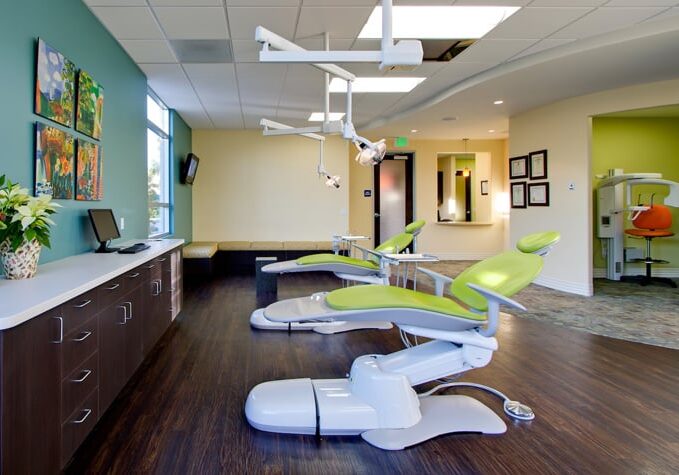
Great design happens when form and function work together to create useful and pleasant space. But, it’s not always easy to know whether your space is as functional as it should be. Often, we put up with inconveniences for much longer than we should – it’s called “status quo bias.” But living with the status quo might actually be harming your dental practice, and your wellbeing. Here are a few tips on how to recognize whether you could benefit from a dental office redesign.
- You feel tired, even in the morning. This could be due to eye strain from fluorescent lights, or to an air flow issue. With the right interior design, and possibly some new construction, we can fix both so you, your staff, and patients, feel energized and refreshed throughout the day.
- You have patients standing in your waiting room, instead of sitting comfortably. Have you ever noticed the way birds sit on a telephone line? You might see two sitting companionably together, but usually they’re spaced out. Birds, and humans, like their personal space, and if you don’t give them appropriate seating options, they won’t be inclined to sit. First, figure out how many patients are likely to be waiting at one time, and provide enough seats for them. Then, arrange your seats like birds on a wire – some in pairs, some for singles, and some in groups of four.
- Your patients are tripping over each other – literally! If your waiting area is too crammed with chairs to allow for two people walking in opposite directions to pass each other comfortably in the aisle, then you need to reconfigure your waiting room layout.
- You find yourself playing “Paperboy” in the office, dodging moving and stationary obstacles whenever you walk from room to room. Interior design is, at its core, about problem solving – and the biggest problem most offices face is flow. You should be able to get from Point A to Point B (and C, and D) easily, without bumping into anything, or anyone.
- You can’t find anything. Many times, our clients hire us just to organize their work rooms and storage rooms. Think of your kitchen at home. Its layout is likely based on a “Work Triangle,” with the sink/dishwasher, refrigerator, and oven located on the three different points of the triangle. These work centers are spaced to keep everything within easy reach while allowing for ease of movement with multiple people. Your work centers at work should achieve the same, with even better organization.
