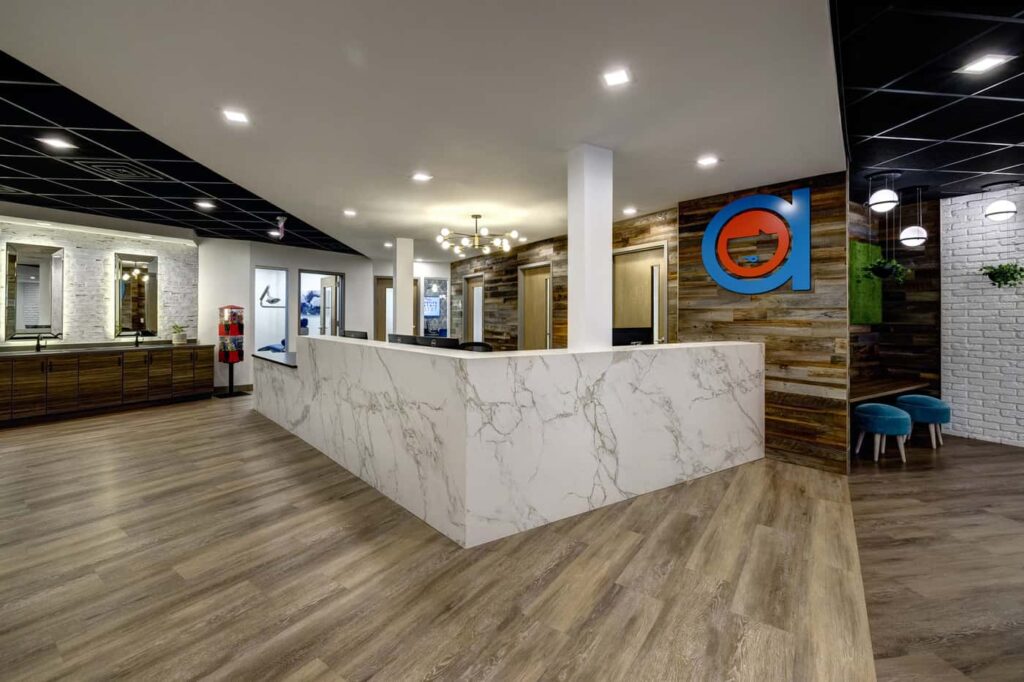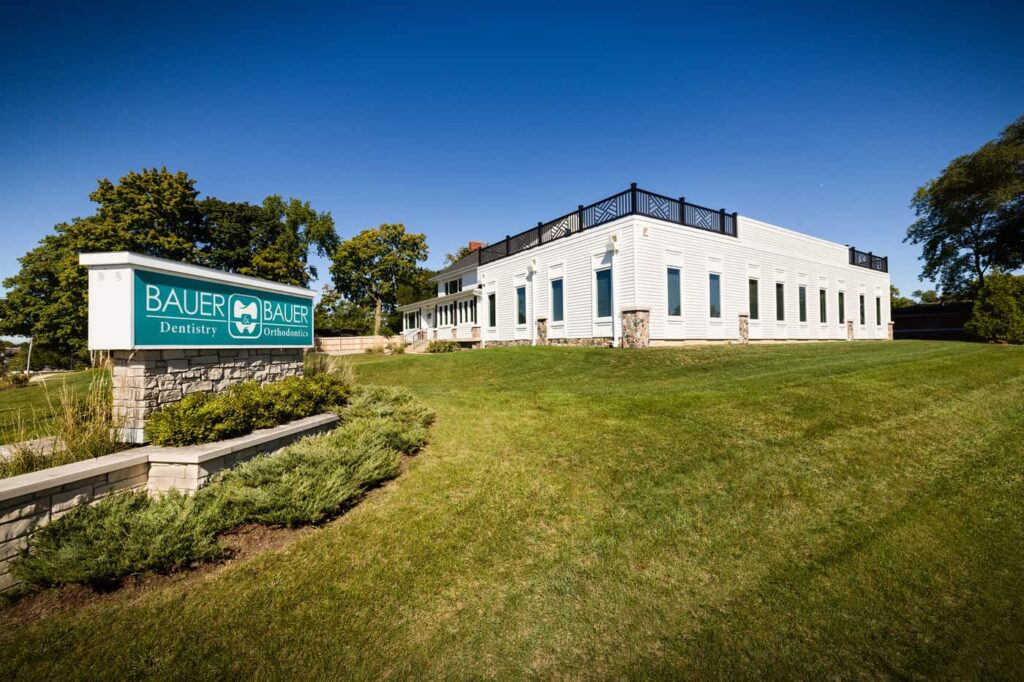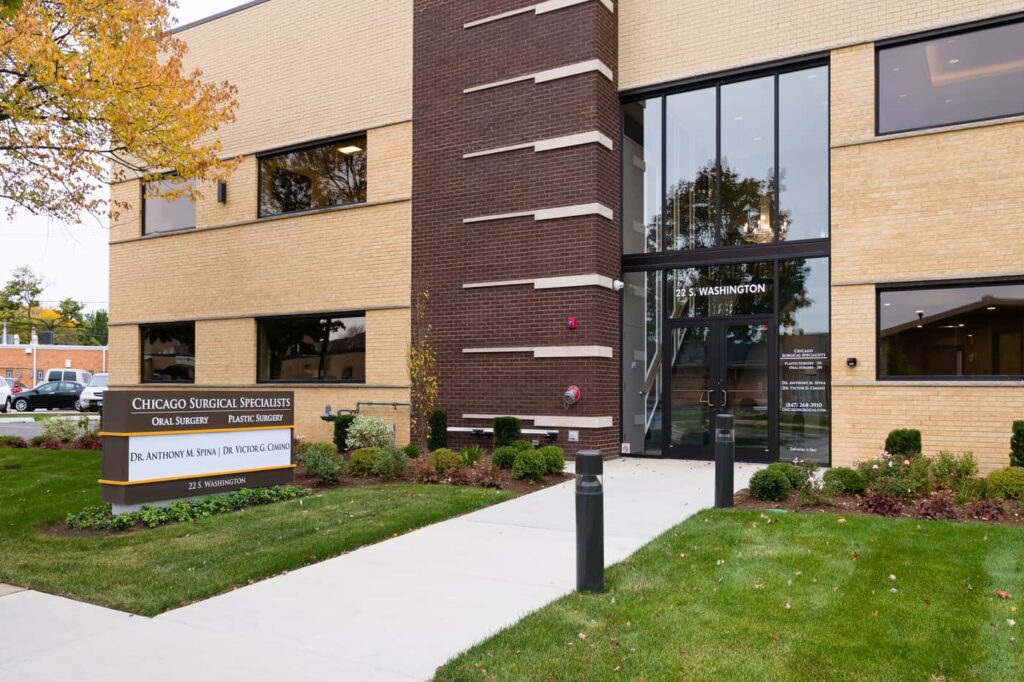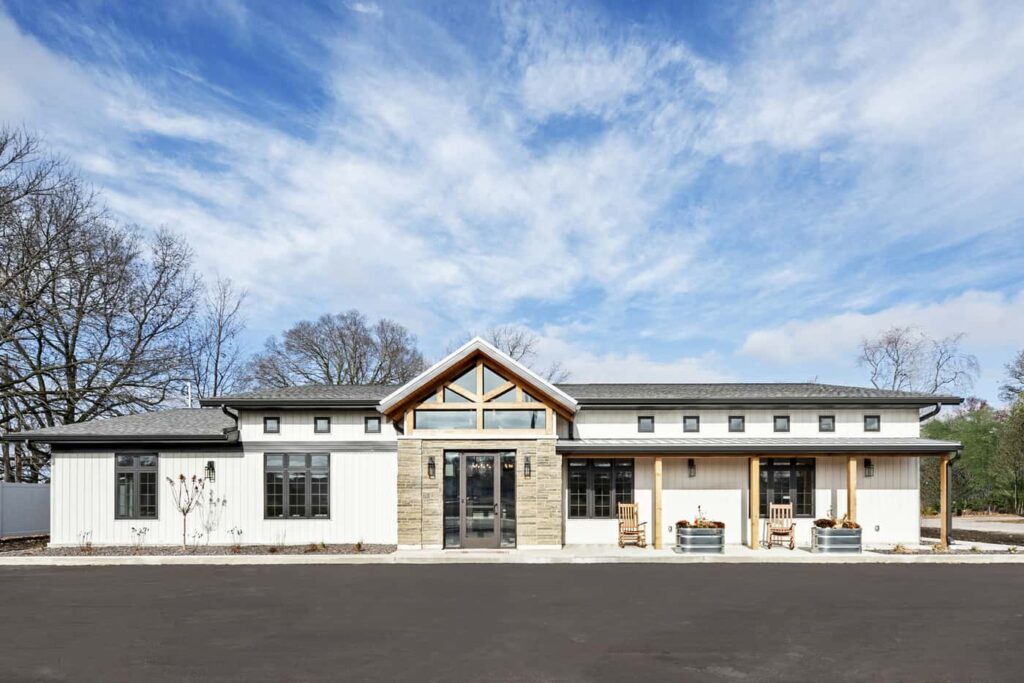Arlington Heights Orthodontics & Pediatric Dentistry
Apex Design Build recently completed this buildout for this busy pediatric & orthodontic practice. We worked during the buildout stage to open up what was once a multiple practice building, into our client’s new space. Our design team worked together with the Doctors to keep the design modern while still matching the new practice’s finishes…
Read MoreBauer Dentistry & Orthodontics
Apex Design Build completed this Ground Up addition to this very busy pediatric & orthodontic practice. This project was completed in 2 phases, leaving the team with the ability to work on one side of the practice, while the other side was under construction. Our design team worked together with both Doctors to carefully match…
Read MoreChicago Surgical Specialists
Apex was selected by the clients, two industry-renowned surgeons, to lead the build of their 10,000 SF state-of-the-art surgical center, which customized and completely re-built a commercial property centerpiece near the heart of the thriving suburban metropolis of Park Ridge. Apex incorporated design elements and custom features that facilitate the doctor’s ease of practice, and…
Read MorePatterson & Parsons Family Dentistry
Stone, wood beam, board and batten siding and a metal accented roof make up this ground-up dental practice featuring 7 operatories. In classic Americana style, traditional, clerestory, and accent windows on the front façade establish a rectilinear visual hierarchy. This wall of windows also allows natural light to pour into waiting and reception. A pitched…
Read MoreCatonfield Dental
Warm and inviting best describe this dental practice. Catonfield Dental engaged with Apex because their thriving practice was bursting at the seams, they were growing fast, and needed more space to add on an additional associate. They were also looking to rebrand to better align with their desired style. Dr. Ma envisioned his dental practice…
Read MoreSmile Suite Orthodontics
Modern, glamorous & urbane best describe this startup orthodontic office in Evanston. Our design team was able to place 5 chairs and 1 private treatment room in this orthodontic office. Featuring color blocking & large geometric shapes throughout, setting the background with lighter elements that offer balance. Patients wait in comfort with a vertical fireplace,…
Read MoreLincoln Dental Lounge
Lincoln Dental Lounge was designed with a sophisticated palette. This start-up dental practice features black and white finishes with gold accents, defined by angular lines and geometric shapes. High ceilings and luxe finishes provide a true “lounge” feeling. Down the corridor you will find glass with black mullions throughout. Providing a sharp, and high contrast…
Read MoreBand & Wire Orthodontics
Combining a modern material palette with classical elements, the design team mixed dark trim with light elements throughout. The interior has an upscale yet home-like feel with the waiting room split into smaller scale seating zones. The entry leads toward the reception desk carrying elements of the new exterior canopy. This exterior canopy wood-look composite…
Read MoreElmhurst Family Dental
This modern dental office opens its doors to patients of all ages, with its beautiful office design that was inspired by a Greek aesthetic. The welcoming reception area immediately brings attention to the arches you will find throughout. These arches were designed as a sculptural focal point that frames the logo wall and elevates the…
Read MoreMeridian Endodontics, Periodontics & Implant Dentistry
Elevation of the patient experience was the driving force behind the design of this endodontic, periodontic, and implant office design. The biophilic design of a full-size water feature engages the senses to reduce stress, expedite healing, and improve patient well-being. The unique waterwall system is installed with two-way viewing glass situated between the entry and…
Read More










