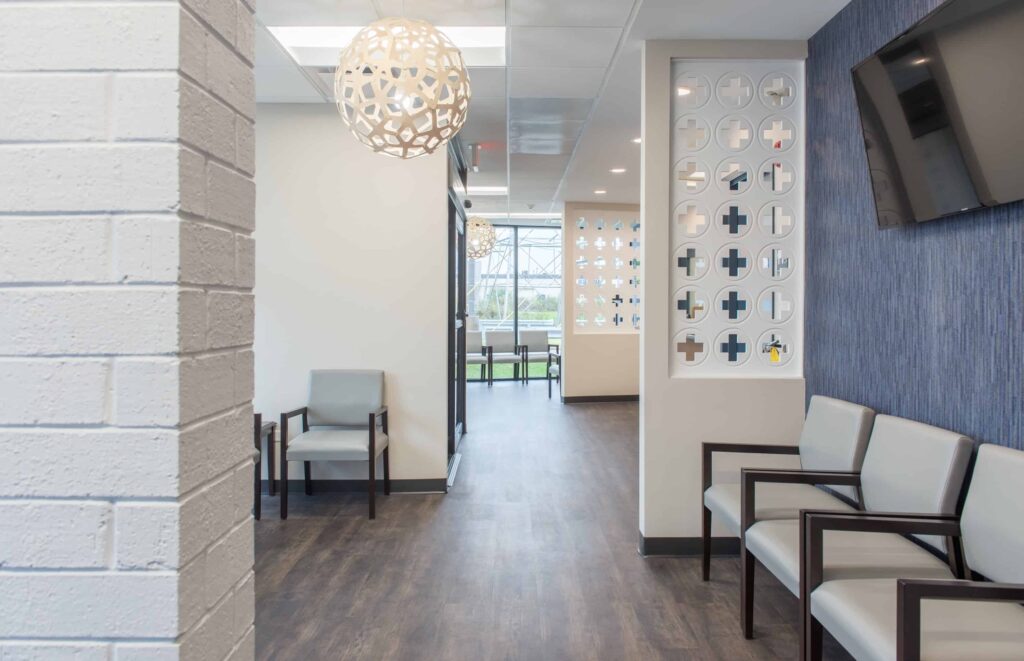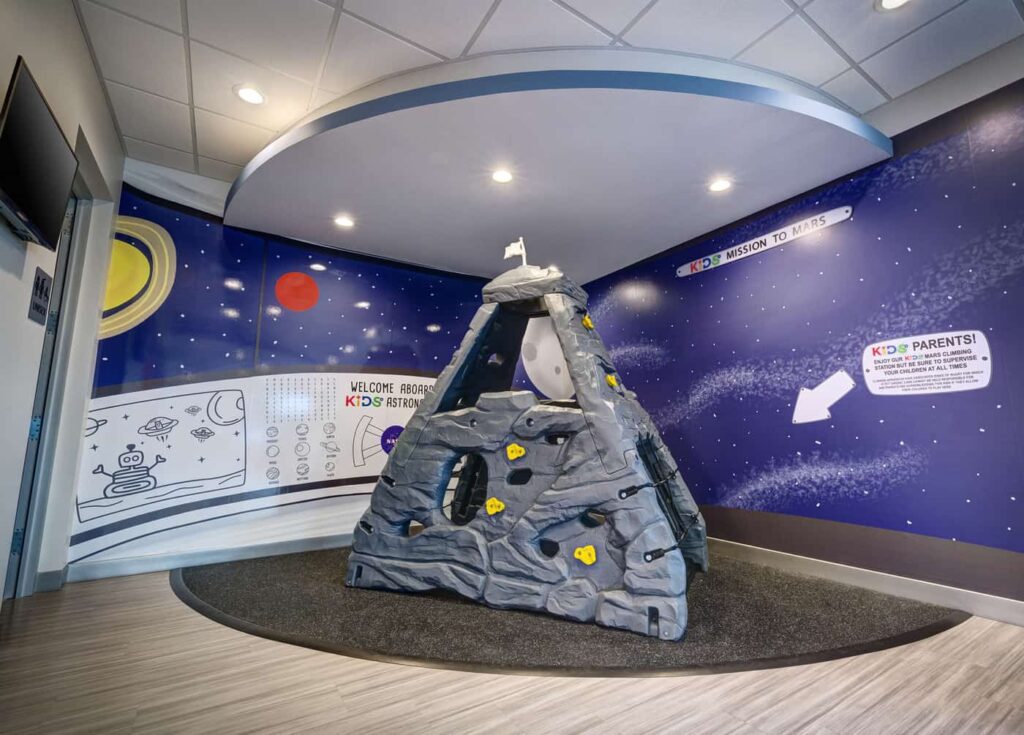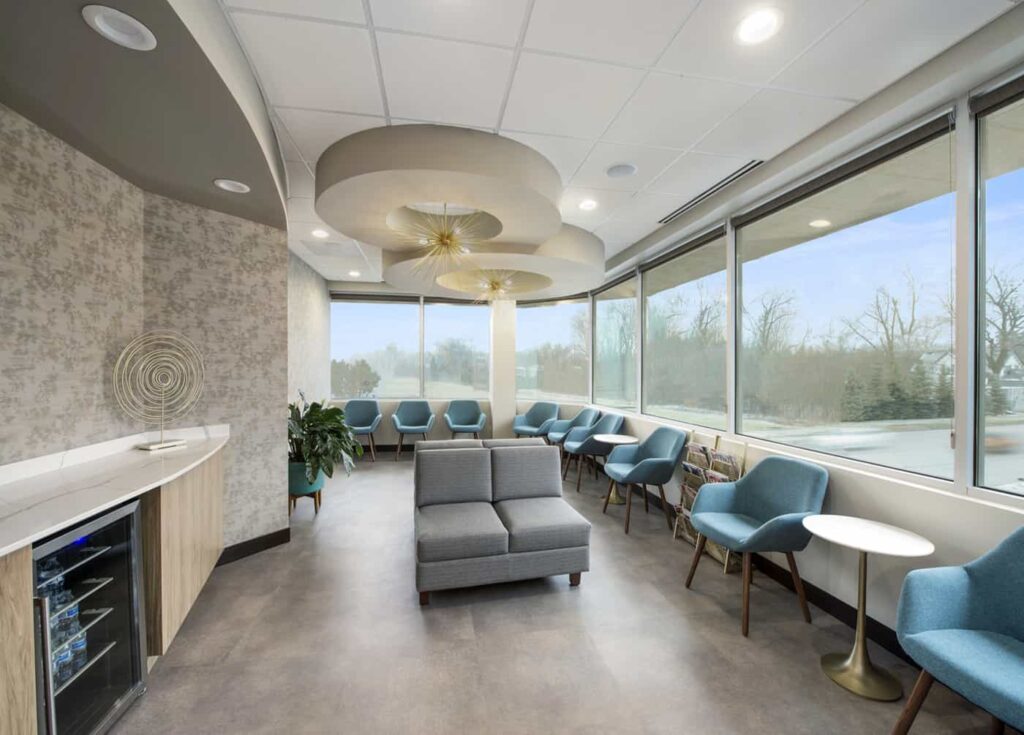
At Apex Design Build, we work closely with our clients to understand your needs better than you do! There is one element of any medical office that you should not give short shrift — the waiting room. Excellent waiting room design is all that stands between keeping a patient and losing them. Indeed, even small waiting room design can be surprisingly innovative and ergonomic. With Apex, you can rest assured your waiting room will make the right impression. We want to revolutionize medical office design, and the waiting room is the first piece of the jigsaw. Today we offer some expert tips and great waiting room design ideas.

Aspects of Your Waiting Room Design
To make the most of your waiting room, it should be inviting and comfortable, and it should convey the values your practice represents. Here are some practical ways to improve your waiting area design.
- Comfortable seating – People are happy when they are comfortable!
- Removable aspects like cushions and footstools
- Quality chairs/seating that will last a long time and serve your patients well
- Tasteful art pieces that help promote a sophisticated and calming atmosphere
- Plants to add a natural element that helps improve both the look and air quality of your waiting room
- Dividers and partitions that create semi-private and even entirely private areas for staff without compromising the flow of the room and which can also be used to efficiently direct patient traffic
- An appropriate color palette that reflects the practice aesthetic and values
- Lighting that is adequate and complementary without being overly harsh

Patient Experience
Patient experience is everything. Your waiting area should be designed to cater to your clientele’s needs, whether your patients include full families, private patients, the sprightly youths, or the elderly. Waiting room design ideas that will help enhance the patient experience include:
- A waiting room concierge to assist patients upon arrival
- A beverage station with water and other beverages
- Engaging books, magazines, newspapers, and reading materials
- Toys or engaging activities for children
- Healthy snacks – A hungry patient is an unhappy patient.
- Comfortable, practical furniture placement to contribute to the simple navigating of your practice
- Free Wi-Fi and phone charging stations – We all take our cell phones with us everywhere, and not everyone has unlimited data.

Small Waiting Room Design
In our experience, the secret to good small waiting room design is comfort. But to achieve a comfortable atmosphere, you must maximize space. To take advantage of your small space, include these design must-haves:
- Furniture pieces that won’t be too imposing but can still accommodate a range of patients
- Furniture layout along walls and in corners, leaving plenty of room to maneuver
- Lighter colors to create the illusion of a larger space (they can also create a calming atmosphere for patients)
- Mirrors to optically enhance the room size
- Elements of interest, such as an aquarium installed in a wall, which give patients something to observe as they wait while offering an element of nature to enjoy
- As much natural light as possible to make the space appear larger and more open
If you would like more information about waiting area design, give Apex Design Build a call today and consult with one of our design experts to help you create the best waiting room for your healthcare facility.
